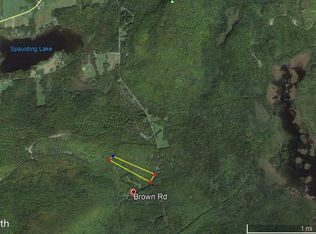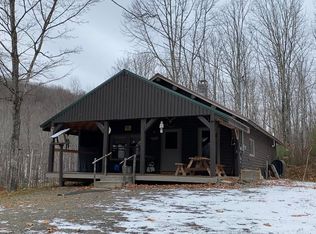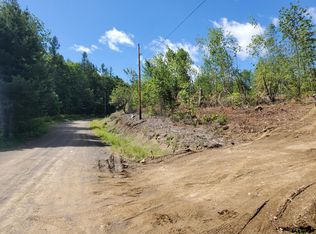Closed
$250,000
245 Brown Road, Oakfield, ME 04763
5beds
2,144sqft
Single Family Residence
Built in 2004
11.6 Acres Lot
$252,800 Zestimate®
$117/sqft
$2,358 Estimated rent
Home value
$252,800
Estimated sales range
Not available
$2,358/mo
Zestimate® history
Loading...
Owner options
Explore your selling options
What's special
Welcome to 245 Brown Road in Oakfield—an exceptional property offering the perfect blend of flexibility and opportunity on 11.6± acres. Set back from the road, the main cabin serves as the heart of the property, complete with its own dedicated well, septic system, and power. Inside, you'll find a thoughtfully designed layout featuring a warm and welcoming open concept living, dining, and a well-equipped kitchen, two bedrooms, and a full bathroom with laundry hook-up. A covered front porch spans the front of the home, offering a wonderful spot to enjoy morning coffee surrounded by nature. Two additional outbuildings provide plenty of space for storage, tools, or workshop use. Whether you're looking for a year-round residence or a seasonal escape, this cabin delivers both versatility and charm.
Beyond the main home, the property includes three additional cabins that offer incredible opportunity. Two Amish-built cabins are open-concept with bunk beds and a bathroom—ideal for guests, rental income, or a rustic retreat setup. The third is a log-end kit cabin with its own bedroom and full bathroom, offering a bit more space and privacy. These three cabins are served by a shared well and septic system, and all are connected to power. Two additional outbuildings provide plenty of space for storage, tools, or workshop use.
Located directly on the ITS trail system, Brown Road offers access to year-round outdoor recreation including snowmobiling and ATV riding. Whether you're dreaming of a multi-cabin homestead, vacation rental business, or private getaway, this property is fully equipped and ready to bring your vision to life.
Zillow last checked: 8 hours ago
Listing updated: January 29, 2026 at 01:49pm
Listed by:
True North Realty, Inc.
Bought with:
NextHome Discover
Source: Maine Listings,MLS#: 1627946
Facts & features
Interior
Bedrooms & bathrooms
- Bedrooms: 5
- Bathrooms: 4
- Full bathrooms: 4
Primary bedroom
- Level: First
- Area: 168 Square Feet
- Dimensions: 12 x 14
Bedroom 2
- Level: First
Bedroom 3
- Level: First
Bedroom 4
- Level: First
Bedroom 5
- Level: First
Dining room
- Level: First
Kitchen
- Level: First
- Area: 378 Square Feet
- Dimensions: 14 x 27
Living room
- Level: First
- Area: 378 Square Feet
- Dimensions: 14 x 27
Other
- Level: First
Other
- Level: First
Heating
- Baseboard, Forced Air, Space Heater, Wood Stove
Cooling
- Wall Unit(s)
Features
- Flooring: Carpet, Laminate, Vinyl, Wood
- Has fireplace: No
Interior area
- Total structure area: 2,144
- Total interior livable area: 2,144 sqft
- Finished area above ground: 2,144
- Finished area below ground: 0
Property
Features
- Patio & porch: Deck, Porch
- Has view: Yes
- View description: Scenic, Trees/Woods
Lot
- Size: 11.60 Acres
Details
- Additional structures: Outbuilding, Shed(s)
- Parcel number: OAKFM008L0296
- Zoning: Rural
Construction
Type & style
- Home type: SingleFamily
- Architectural style: Camp
- Property subtype: Single Family Residence
Materials
- Roof: Metal
Condition
- Year built: 2004
Utilities & green energy
- Electric: On Site, Circuit Breakers
- Sewer: Private Sewer, Septic Tank
- Water: Private, Well
- Utilities for property: Utilities On
Community & neighborhood
Location
- Region: Oakfield
Price history
| Date | Event | Price |
|---|---|---|
| 9/5/2025 | Sold | $250,000-13.5%$117/sqft |
Source: | ||
| 9/5/2025 | Pending sale | $289,000$135/sqft |
Source: | ||
| 8/20/2025 | Contingent | $289,000$135/sqft |
Source: | ||
| 7/29/2025 | Price change | $289,000-11.1%$135/sqft |
Source: | ||
| 7/11/2025 | Price change | $324,999-7.1%$152/sqft |
Source: | ||
Public tax history
| Year | Property taxes | Tax assessment |
|---|---|---|
| 2024 | $2,453 | $128,700 |
| 2023 | $2,453 | $128,700 |
| 2022 | $2,453 | $128,700 |
Find assessor info on the county website
Neighborhood: 04763
Nearby schools
GreatSchools rating
- 6/10So Aroostook CSD SchoolGrades: PK-12Distance: 4.8 mi
Get pre-qualified for a loan
At Zillow Home Loans, we can pre-qualify you in as little as 5 minutes with no impact to your credit score.An equal housing lender. NMLS #10287.


