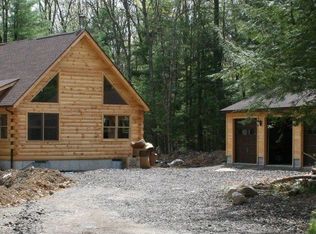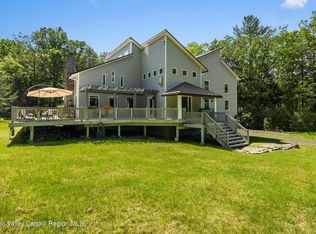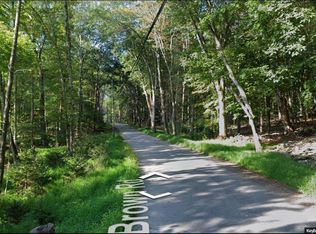Closed
$2,695,000
245 Brown Road, Olivebridge, NY 12461
4beds
4,167sqft
Single Family Residence
Built in 2025
10.1 Acres Lot
$2,731,300 Zestimate®
$647/sqft
$7,941 Estimated rent
Home value
$2,731,300
$2.38M - $3.14M
$7,941/mo
Zestimate® history
Loading...
Owner options
Explore your selling options
What's special
A country road leads you to a long, private drive lined with mountain laurel and pine trees to a brand new build, just finished on over 10 acres of land with a beautiful pond. Just minutes to all the Hudson Valley has to offer-- breweries and hotels, world class antiquing and some of the best restaurants the area has to offer, you feel like you're a world away. The latest project from sought after Bone Hollow Studio, this newly completed home is 4,100+ square feet of polished and inviting living space. With a gorgeous shingle roof and stunning architectural lines, you'll find 20ft ceilings inside & beautiful views of your private pond out back. The heart of the home is the open kitchen, with a 48'' AGA range, Danby marble countertops and a separate pantry. The kitchen opens toward the expansive living space with a cantilevered, custom iron light fixture hanging above the wood-burning fireplace. A wood-paneled, moody loft space sits above the kitchen and overlooks the Great Room, a perfect place to take in a quiet moment. There are two large wings on opposing sides of the home, one has a fabulous primary suite, with an office, a walk-in closet, double vanity & a cast iron soaking tub. French doors lead you out to the pond. On the opposite side of the home you'll find another stunning and large suite alongside two additional bedrooms, both ensuite, and a flex space leading to the side yard-- the perfect spot for a pool. A spacious screened in back porch runs the full length of the Great Room and has a dining & seating area and an incredible stone fireplace for chilly fall evenings. No stone was left unturned here, you'll find custom and vintage lighting, custom antique accents, a large two car garage, an enviable laundry room, a full house generator, and an option to purchase the curated furniture package. Bone Hollow Studio continues to set an impressively high standard for new construction in the area, this latest example is expertly crafted, edited & ready to move in. You are 15m to Inness and it's fabulous farm-to-table restaurant and hotel/members club, 5m to Tetta's, upstate's favorite general store, and 2m to waterfalls. And most importantly, you are under two hours from NYC but a world away.
Zillow last checked: 8 hours ago
Listing updated: November 21, 2025 at 06:25pm
Listed by:
Annabel Taylor 518-763-5020,
Four Seasons Sotheby's Int.
Bought with:
Bree Chambers, 10401357859
Compass Greater NY, LLC
Diana Polack, 10401347424
Compass Greater NY, LLC
Source: HVCRMLS,MLS#: 20254762
Facts & features
Interior
Bedrooms & bathrooms
- Bedrooms: 4
- Bathrooms: 5
- Full bathrooms: 4
- 1/2 bathrooms: 1
Heating
- Forced Air, Propane
Cooling
- Central Air
Appliances
- Included: Wine Refrigerator, Washer/Dryer, Refrigerator, Range, Oven
- Laundry: Laundry Room
Features
- Beamed Ceilings, High Ceilings, Kitchen Island, Wet Bar
- Flooring: Tile, Wood
- Windows: Insulated Windows
- Has basement: No
- Number of fireplaces: 2
- Fireplace features: Living Room, Outside, Wood Burning
Interior area
- Total structure area: 4,167
- Total interior livable area: 4,167 sqft
- Finished area above ground: 4,167
- Finished area below ground: 0
Property
Parking
- Total spaces: 2
- Parking features: Garage Faces Side
- Attached garage spaces: 2
Features
- Levels: One
- Stories: 1
- Patio & porch: Porch, Screened
- Fencing: Partial
- Has view: Yes
- View description: Pond, Trees/Woods
- Has water view: Yes
- Water view: Pond
Lot
- Size: 10.10 Acres
- Features: Pond on Lot
Details
- Parcel number: 60.2126
- Zoning: 03 - RE1
Construction
Type & style
- Home type: SingleFamily
- Architectural style: Contemporary
- Property subtype: Single Family Residence
Materials
- Cement Siding
- Foundation: Slab
- Roof: Shingle
Condition
- New construction: Yes
- Year built: 2025
Utilities & green energy
- Electric: 200+ Amp Service
- Sewer: Septic Tank
- Water: Well
- Utilities for property: Electricity Connected, Sewer Connected, Water Connected
Community & neighborhood
Location
- Region: Olivebridge
Price history
| Date | Event | Price |
|---|---|---|
| 11/21/2025 | Sold | $2,695,000$647/sqft |
Source: | ||
| 10/25/2025 | Pending sale | $2,695,000$647/sqft |
Source: | ||
| 10/23/2025 | Contingent | $2,695,000$647/sqft |
Source: | ||
| 10/1/2025 | Listed for sale | $2,695,000-10%$647/sqft |
Source: | ||
| 9/26/2025 | Listing removed | $2,995,000$719/sqft |
Source: | ||
Public tax history
Tax history is unavailable.
Neighborhood: 12461
Nearby schools
GreatSchools rating
- 8/10Reginald Bennett Elementary SchoolGrades: 4-6Distance: 9.5 mi
- 9/10Onteora Middle SchoolGrades: 7-8Distance: 9.5 mi
- 7/10Onteora High SchoolGrades: 9-12Distance: 9.5 mi


