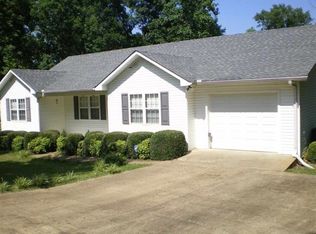This breathtaking 5BR/3BA home sits on 6.5+/- acres, giving an abundant space for entertaining, both indoors & out. Spacious bedrooms, each including their own walk-in closet. Kitchen features cherry finish cabinets, travertine tile, granite countertops, travertine farmhouse sink & brand new stainless steel appliances. Relax in the Romantic 'Hearth Room' which features a gorgeous marble fireplace! Off the master bedroom, features a balcony w/Trex decking. Hop in the pool on those hot TN days!
This property is off market, which means it's not currently listed for sale or rent on Zillow. This may be different from what's available on other websites or public sources.

