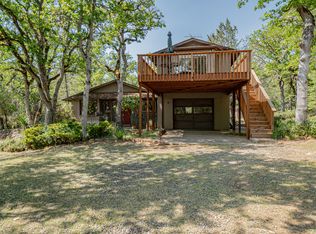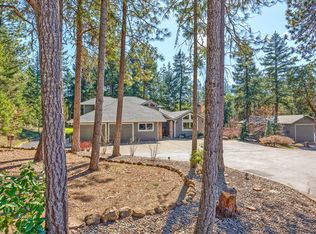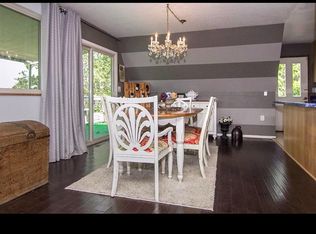Closed
$620,000
245 China Gulch Rd, Jacksonville, OR 97530
3beds
3baths
1,908sqft
Single Family Residence
Built in 1977
2.22 Acres Lot
$623,900 Zestimate®
$325/sqft
$2,762 Estimated rent
Home value
$623,900
$568,000 - $686,000
$2,762/mo
Zestimate® history
Loading...
Owner options
Explore your selling options
What's special
As you approach this charming two-level home, a tree-lined private driveway guides you to a peaceful retreat nestled in the heart of Applegate. The exterior features a lovely covered deck, perfect for relaxing and soaking in the beauty of the landscaped yard, while a sun room provides an ideal space for nurturing your plants during the winter months. Inside, the home welcomes you with a wide-open kitchen that encourages family gatherings. The adjoining family room, complete with a cozy wood stove, creates an inviting atmosphere. With 3 bedrooms and 2.5 baths, this home offers ample space for comfort. The primary bedroom is particularly spacious. Natural light floods the home, with serene views visible from nearly every window, allowing you to connect with the tranquil surroundings. With a newer roof, septic system and a good well (per seller), this well-maintained residence is not just a house; it's a warm and inviting home that perfectly balances comfort and the beauty of nature.
Zillow last checked: 8 hours ago
Listing updated: July 18, 2025 at 04:27pm
Listed by:
Windermere Van Vleet Jacksonville 541-899-2000
Bought with:
Windermere Van Vleet Jacksonville
Source: Oregon Datashare,MLS#: 220203397
Facts & features
Interior
Bedrooms & bathrooms
- Bedrooms: 3
- Bathrooms: 3
Heating
- Heat Pump, Wood
Cooling
- Heat Pump
Appliances
- Included: Cooktop, Dishwasher, Disposal, Dryer, Microwave, Oven, Refrigerator, Washer, Water Heater
Features
- Ceiling Fan(s), Central Vacuum, Kitchen Island, Pantry, Tile Counters, Vaulted Ceiling(s), Walk-In Closet(s)
- Flooring: Carpet, Tile
- Windows: Double Pane Windows, Vinyl Frames, Wood Frames
- Basement: None
- Has fireplace: Yes
- Fireplace features: Wood Burning
- Common walls with other units/homes: No Common Walls
Interior area
- Total structure area: 1,908
- Total interior livable area: 1,908 sqft
Property
Parking
- Total spaces: 1
- Parking features: Asphalt, Detached Carport, Driveway, Garage Door Opener, RV Access/Parking, Workshop in Garage
- Garage spaces: 1
- Has carport: Yes
- Has uncovered spaces: Yes
Features
- Levels: Two
- Stories: 2
- Patio & porch: Covered Deck, Deck, Patio
- Exterior features: Fire Pit
- Has view: Yes
- View description: Forest, Mountain(s), Territorial
Lot
- Size: 2.22 Acres
- Features: Drip System, Garden, Landscaped, Level, Sprinklers In Front, Sprinklers In Rear, Wooded
Details
- Additional structures: Greenhouse, Shed(s), Workshop
- Parcel number: 10475020
- Zoning description: Sr-2 5
- Special conditions: Standard
Construction
Type & style
- Home type: SingleFamily
- Architectural style: Craftsman
- Property subtype: Single Family Residence
Materials
- Frame
- Foundation: Concrete Perimeter
- Roof: Composition
Condition
- New construction: No
- Year built: 1977
Utilities & green energy
- Sewer: Private Sewer, Septic Tank
- Water: Well
Community & neighborhood
Security
- Security features: Carbon Monoxide Detector(s), Smoke Detector(s)
Location
- Region: Jacksonville
Other
Other facts
- Listing terms: Cash,Conventional
- Road surface type: Gravel, Paved
Price history
| Date | Event | Price |
|---|---|---|
| 7/18/2025 | Sold | $620,000$325/sqft |
Source: | ||
| 6/16/2025 | Pending sale | $620,000$325/sqft |
Source: | ||
| 6/6/2025 | Listed for sale | $620,000+73.7%$325/sqft |
Source: | ||
| 3/2/2015 | Sold | $357,000-4.8%$187/sqft |
Source: | ||
| 11/26/2014 | Price change | $374,900-3.6%$196/sqft |
Source: John L Scott Real Estate #2947137 Report a problem | ||
Public tax history
| Year | Property taxes | Tax assessment |
|---|---|---|
| 2024 | $3,713 +4.8% | $297,330 +3% |
| 2023 | $3,542 +2.3% | $288,670 |
| 2022 | $3,461 +2.5% | $288,670 +3% |
Find assessor info on the county website
Neighborhood: 97530
Nearby schools
GreatSchools rating
- 8/10Ruch Outdoor Community SchoolGrades: K-8Distance: 0.6 mi
- 6/10South Medford High SchoolGrades: 9-12Distance: 9.6 mi
- 2/10Mcloughlin Middle SchoolGrades: 6-8Distance: 10.9 mi
Schools provided by the listing agent
- Elementary: Ruch Outdoor Community School
- Middle: McLoughlin Middle
- High: South Medford High
Source: Oregon Datashare. This data may not be complete. We recommend contacting the local school district to confirm school assignments for this home.
Get pre-qualified for a loan
At Zillow Home Loans, we can pre-qualify you in as little as 5 minutes with no impact to your credit score.An equal housing lender. NMLS #10287.


