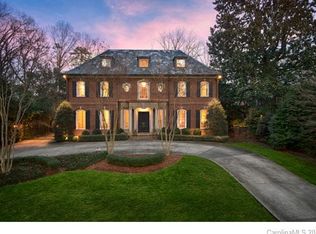Closed
$2,750,000
245 Colville Rd, Charlotte, NC 28207
5beds
5,289sqft
Single Family Residence
Built in 1936
0.4 Acres Lot
$2,743,600 Zestimate®
$520/sqft
$7,983 Estimated rent
Home value
$2,743,600
$2.52M - $2.99M
$7,983/mo
Zestimate® history
Loading...
Owner options
Explore your selling options
What's special
Completely refreshed, painted and move in ready. You will fall in love with this dream house in the heart of Eastover. Classic beauty features nine foot ceilings on the main floor, gorgeous hardwoods throughout, generous sized rooms perfect for entertaining and easy living. Historic details have been preserved as the home has been updated over the years. Kitchen renovated in 2017 features gorgeous walnut island, subzero fridge, abundance of cabinetry. Spacious family room w fireplace, built ins, bay window overlooking private backyard. Cozy library with fireplace, large dining room. Bar with icemaker/wine fridge. Full bathrooms renovated 2017 and 2022. 5 generous bedrooms (Second potential owner suite) up w 4 full baths (3 en suite). Luxury owners suite with fireplace and walk in closet. Finished basement perfect for bonus room or playroom. Covered side entry, landscape lighting, 2 car attached garage. In ground irrigation, elevator. Fabulous Eastover home and premier location.
Zillow last checked: 8 hours ago
Listing updated: October 11, 2024 at 11:59am
Listing Provided by:
Mary Beth McIntyre marybeth@belleproperties.com,
Belle Properties
Bought with:
Paul Jamison
Keller Williams South Park
Source: Canopy MLS as distributed by MLS GRID,MLS#: 4148464
Facts & features
Interior
Bedrooms & bathrooms
- Bedrooms: 5
- Bathrooms: 5
- Full bathrooms: 4
- 1/2 bathrooms: 1
Primary bedroom
- Level: Upper
Bedroom s
- Level: Upper
Bathroom half
- Level: Main
Bathroom full
- Level: Upper
Bonus room
- Level: Basement
Breakfast
- Level: Main
Den
- Level: Main
Dining area
- Level: Main
Exercise room
- Level: Basement
Kitchen
- Level: Main
Laundry
- Level: Upper
Living room
- Level: Main
Other
- Level: Main
Office
- Level: Main
Play room
- Level: Basement
Study
- Level: Main
Heating
- Forced Air, Natural Gas
Cooling
- Central Air
Appliances
- Included: Dishwasher, Disposal, Double Oven, Electric Oven, Gas Range, Gas Water Heater, Microwave, Plumbed For Ice Maker
- Laundry: Upper Level
Features
- Elevator, Kitchen Island, Walk-In Closet(s)
- Flooring: Carpet, Tile, Wood
- Basement: Basement Garage Door,French Drain,Interior Entry,Partially Finished,Storage Space,Walk-Out Access
- Attic: Pull Down Stairs
- Fireplace features: Den, Family Room, Living Room, Primary Bedroom
Interior area
- Total structure area: 4,578
- Total interior livable area: 5,289 sqft
- Finished area above ground: 4,578
- Finished area below ground: 711
Property
Parking
- Total spaces: 4
- Parking features: Attached Garage, Garage Faces Side, Parking Space(s), Garage on Main Level
- Attached garage spaces: 2
- Uncovered spaces: 2
- Details: (Parking Spaces: 2)
Features
- Levels: Two
- Stories: 2
- Patio & porch: Patio, Rear Porch, Terrace
- Exterior features: In-Ground Irrigation
Lot
- Size: 0.40 Acres
- Dimensions: 100 x 200 x 86 x 177
- Features: Wooded
Details
- Parcel number: 15503604
- Zoning: R3
- Special conditions: Standard
Construction
Type & style
- Home type: SingleFamily
- Architectural style: Traditional
- Property subtype: Single Family Residence
Materials
- Brick Full
- Roof: Slate
Condition
- New construction: No
- Year built: 1936
Utilities & green energy
- Sewer: Public Sewer
- Water: City
Community & neighborhood
Security
- Security features: Carbon Monoxide Detector(s)
Location
- Region: Charlotte
- Subdivision: Eastover
Other
Other facts
- Listing terms: Cash,Conventional
- Road surface type: Concrete, Paved
Price history
| Date | Event | Price |
|---|---|---|
| 10/11/2024 | Sold | $2,750,000-5.2%$520/sqft |
Source: | ||
| 8/20/2024 | Listed for sale | $2,900,000-8.7%$548/sqft |
Source: | ||
| 8/1/2024 | Listing removed | -- |
Source: | ||
| 7/22/2024 | Price change | $3,175,000-3.8%$600/sqft |
Source: | ||
| 6/21/2024 | Listed for sale | $3,300,000+83.4%$624/sqft |
Source: | ||
Public tax history
| Year | Property taxes | Tax assessment |
|---|---|---|
| 2025 | -- | $2,598,300 |
| 2024 | -- | $2,598,300 |
| 2023 | -- | $2,598,300 +51.3% |
Find assessor info on the county website
Neighborhood: Eastover
Nearby schools
GreatSchools rating
- 8/10Eastover ElementaryGrades: K-5Distance: 0.4 mi
- 3/10Sedgefield MiddleGrades: 6-8Distance: 2.2 mi
- 7/10Myers Park HighGrades: 9-12Distance: 2.3 mi
Schools provided by the listing agent
- Elementary: Eastover
- Middle: Sedgefield
- High: Myers Park
Source: Canopy MLS as distributed by MLS GRID. This data may not be complete. We recommend contacting the local school district to confirm school assignments for this home.
Get a cash offer in 3 minutes
Find out how much your home could sell for in as little as 3 minutes with a no-obligation cash offer.
Estimated market value
$2,743,600
Get a cash offer in 3 minutes
Find out how much your home could sell for in as little as 3 minutes with a no-obligation cash offer.
Estimated market value
$2,743,600
