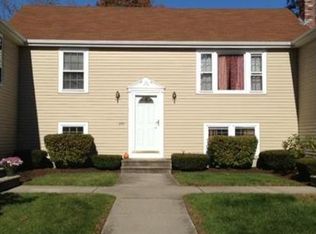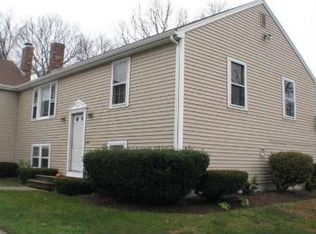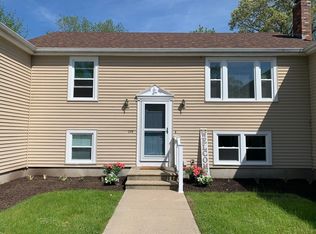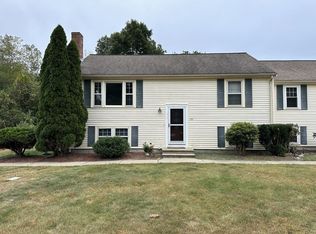Bright, spacious, end-unit townhouse with a single-family feel. Windows on all four sides provide lots of natural light throughout. Large eat-in kitchen with exterior access to private deck and fenced-in yard. Lots of possibilities with 3 large rooms that could be used as bedrooms or make one an office to work from home. Two full baths; one on each level. Laundry in unit. Property abuts conservation land allowing for extra privacy and scenic views. Conveniently located close to routes 495 and 95. Come visit and see all this property has to offer. Please submit any and all offers by Monday, June 13th at 1pm.
This property is off market, which means it's not currently listed for sale or rent on Zillow. This may be different from what's available on other websites or public sources.



