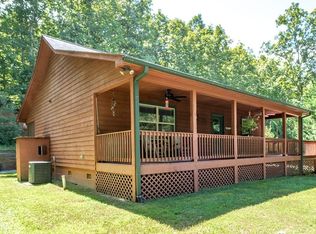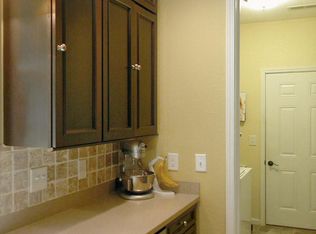Sold
$445,000
245 Dream Maker Ln, Murphy, NC 28906
3beds
2,729sqft
Residential
Built in 2007
1.18 Acres Lot
$445,700 Zestimate®
$163/sqft
$2,435 Estimated rent
Home value
$445,700
$308,000 - $642,000
$2,435/mo
Zestimate® history
Loading...
Owner options
Explore your selling options
What's special
Immaculately maintained home located in the desirable Tarheel community just minutes from downtown Murphy. This spacious 3 bedroom, 3.5 bathroom home sits on 1.18 acres with paved access. The kitchen is a chef's dream with stainless steel appliances, a large center island, and ample cabinet space. A formal dining room offers the perfect setting for holiday gatherings and entertaining. In the basement there is an additional sitting room set up perfectly for movie nights and game days plus a basement one car garage. Enjoy multiple outdoor living spaces including a charming front porch, a large screened-in back porch, and open deck space — ideal for relaxing or hosting friends and family. The beautifully landscaped yard provides both privacy and room to roam. Interior is move-in ready and offers the potential to be sold fully furnished with barely-used furnishings. This property is a rare find with exceptional indoor and outdoor living in a highly sought-after location!
Zillow last checked: 8 hours ago
Listing updated: November 03, 2025 at 08:22am
Listed by:
Emily Kephart 828-557-2511,
REMAX Mountain Properties
Bought with:
Kelly Hopkins, 257057
REMAX Mountain Properties
Source: NGBOR,MLS#: 416954
Facts & features
Interior
Bedrooms & bathrooms
- Bedrooms: 3
- Bathrooms: 4
- Full bathrooms: 3
- Partial bathrooms: 1
- Main level bedrooms: 2
Primary bedroom
- Level: Main
Heating
- Central
Cooling
- Central Air
Appliances
- Included: Refrigerator, Range, Microwave, Dishwasher, Washer, Dryer
- Laundry: Main Level, Laundry Room
Features
- Ceiling Fan(s), Wood, High Speed Internet
- Flooring: Wood, Carpet, Tile
- Windows: Vinyl
- Basement: Finished
- Number of fireplaces: 1
- Fireplace features: Gas Log
Interior area
- Total structure area: 2,729
- Total interior livable area: 2,729 sqft
Property
Parking
- Total spaces: 1
- Parking features: Garage, Driveway, Basement, Gravel, Asphalt
- Garage spaces: 1
- Has uncovered spaces: Yes
Features
- Levels: One
- Stories: 1
- Patio & porch: Screened, Front Porch, Wrap Around
- Exterior features: Private Yard, Fire Pit
- Has view: Yes
- View description: Trees/Woods
- Frontage type: Road
Lot
- Size: 1.18 Acres
- Topography: Level,Rolling
Details
- Parcel number: 458220826308000
Construction
Type & style
- Home type: SingleFamily
- Architectural style: Ranch
- Property subtype: Residential
Materials
- Frame, Wood Siding
- Roof: Metal
Condition
- Resale
- New construction: No
- Year built: 2007
Utilities & green energy
- Sewer: Septic Tank
- Water: Shared Well
Community & neighborhood
Location
- Region: Murphy
- Subdivision: Tarheel West
Other
Other facts
- Road surface type: Gravel, Paved
Price history
| Date | Event | Price |
|---|---|---|
| 10/31/2025 | Sold | $445,000-3.2%$163/sqft |
Source: NGBOR #416954 Report a problem | ||
| 10/23/2025 | Pending sale | $459,800$168/sqft |
Source: | ||
| 9/25/2025 | Price change | $459,800-6.1%$168/sqft |
Source: | ||
| 9/8/2025 | Price change | $489,800-2%$179/sqft |
Source: | ||
| 7/1/2025 | Listed for sale | $499,800+19%$183/sqft |
Source: | ||
Public tax history
| Year | Property taxes | Tax assessment |
|---|---|---|
| 2025 | -- | $235,020 |
| 2024 | $1,751 +0.6% | $235,020 |
| 2023 | $1,741 | $235,020 |
Find assessor info on the county website
Neighborhood: 28906
Nearby schools
GreatSchools rating
- 7/10Murphy ElementaryGrades: PK-5Distance: 1.6 mi
- 5/10Murphy MiddleGrades: 6-8Distance: 2.7 mi
- 7/10Murphy HighGrades: 9-12Distance: 2.6 mi
Get pre-qualified for a loan
At Zillow Home Loans, we can pre-qualify you in as little as 5 minutes with no impact to your credit score.An equal housing lender. NMLS #10287.
Sell for more on Zillow
Get a Zillow Showcase℠ listing at no additional cost and you could sell for .
$445,700
2% more+$8,914
With Zillow Showcase(estimated)$454,614

