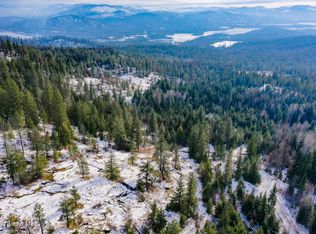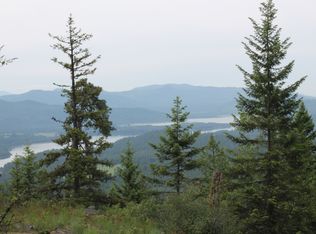Custom built rock home, solid foundation. Power, well, septic. Finish it your way. Out buildings for animals and established gardens. Terraced ten acres with beautiful lake and river views. Next to state land, 100 yards from a year round stream. Best Recreational access ever. Private huckleberry patch and many wild edibles and medicinals. 20 minutes from town, Pend Orielle lake/river or Schweitzer ski mountain. Fill your Sportsmans package from the foothills of the Selkirks.
This property is off market, which means it's not currently listed for sale or rent on Zillow. This may be different from what's available on other websites or public sources.


