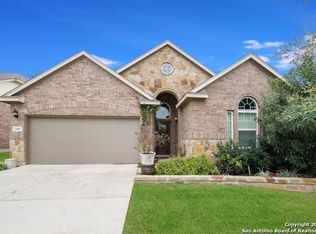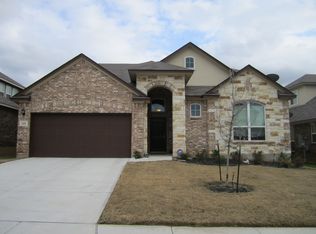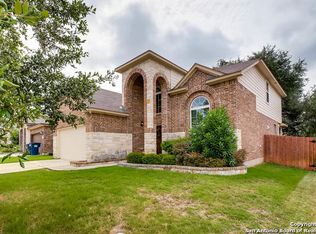Closed
Price Unknown
245 Flint Rd, Cibolo, TX 78108
3beds
2,123sqft
Single Family Residence
Built in 2012
6,651.61 Square Feet Lot
$354,000 Zestimate®
$--/sqft
$1,923 Estimated rent
Home value
$354,000
$336,000 - $372,000
$1,923/mo
Zestimate® history
Loading...
Owner options
Explore your selling options
What's special
Welcome HOME to 245 Flint Dr, an exceptional 3 bed, 2.5 bath home in Cibolo, TX! This stunning property boasts a versatile bonus room upstairs, which could be used as a 4th bedroom, need an office? We have you covered. Enjoy lightning-fast fiber high-speed internet and 3-way zoned air conditioning control for ultimate comfort. The home features exquisite granite countertops high end appliances and a 3-car garage, providing ample space for storage and parking. Step outside into the pave stone backyard already wired for your hot tub and make use of the storage shed, perfect for entertaining or relaxing.
This property is located in the Steele High School district, a year-old roof, and mature trees. With low yard maintenance, you'll have more time to enjoy your home rather than maintaining it. Close proximity to medical care, shopping, and more. Don't miss out on the opportunity to make this stunning property your HOME!
Zillow last checked: 8 hours ago
Listing updated: September 13, 2023 at 02:08am
Listed by:
Keith Kruse (830)214-6002,
Anders Pierce Realty, LLC
Bought with:
Tina Winn, 0636585
Kimberly Howell Properties
Source: Central Texas MLS,MLS#: 496631 Originating MLS: Four Rivers Association of REALTORS
Originating MLS: Four Rivers Association of REALTORS
Facts & features
Interior
Bedrooms & bathrooms
- Bedrooms: 3
- Bathrooms: 3
- Full bathrooms: 2
- 1/2 bathrooms: 1
Primary bedroom
- Level: Main
- Dimensions: 15x14
Bedroom 2
- Level: Main
- Dimensions: 12x10
Bedroom 3
- Level: Main
- Dimensions: 12x10
Primary bathroom
- Level: Main
- Dimensions: 10x8
Bonus room
- Level: Upper
- Dimensions: 16x15
Kitchen
- Level: Main
- Dimensions: 12x13
Living room
- Level: Main
- Dimensions: 17x20
Heating
- Electric
Cooling
- Central Air, 1 Unit
Appliances
- Included: Dishwasher, Electric Range, Electric Water Heater, Disposal, Plumbed For Ice Maker, Refrigerator, Water Heater, Some Electric Appliances, Range
- Laundry: Washer Hookup, Electric Dryer Hookup, Inside, Laundry in Utility Room, Main Level, Laundry Room
Features
- All Bedrooms Down, Breakfast Bar, Ceiling Fan(s), Double Vanity, Garden Tub/Roman Tub, Home Office, Primary Downstairs, Multiple Living Areas, Main Level Primary, Recessed Lighting, Soaking Tub, Separate Shower, Walk-In Closet(s), Granite Counters, Kitchen/Family Room Combo, Pantry, Solid Surface Counters
- Flooring: Carpet, Ceramic Tile
- Windows: Double Pane Windows
- Attic: Access Only
- Has fireplace: No
- Fireplace features: None
Interior area
- Total interior livable area: 2,123 sqft
Property
Parking
- Total spaces: 3
- Parking features: Garage
- Garage spaces: 3
Features
- Levels: Two
- Stories: 2
- Patio & porch: Covered, Patio, Porch
- Exterior features: Covered Patio, Porch, Rain Gutters, Storage
- Pool features: Community, Fenced, In Ground
- Fencing: Back Yard,Privacy,Wood
- Has view: Yes
- View description: None
- Body of water: None
Lot
- Size: 6,651 sqft
Details
- Additional structures: Outbuilding, Storage
- Parcel number: 145053
Construction
Type & style
- Home type: SingleFamily
- Architectural style: Traditional
- Property subtype: Single Family Residence
Materials
- HardiPlank Type, Masonry
- Foundation: Slab
- Roof: Composition,Shingle
Condition
- Resale
- Year built: 2012
Details
- Builder name: Chesmar
Utilities & green energy
- Sewer: Public Sewer
- Water: Public
- Utilities for property: Cable Available, Electricity Available, High Speed Internet Available, Trash Collection Public
Community & neighborhood
Community
- Community features: Barbecue, Basketball Court, Playground, Park, Trails/Paths, Community Pool, Curbs, Sidewalks
Location
- Region: Cibolo
- Subdivision: Buffalo Crossing #4b
HOA & financial
HOA
- Has HOA: Yes
- HOA fee: $380 annually
Other
Other facts
- Listing agreement: Exclusive Right To Sell
- Listing terms: Cash,Conventional,FHA,VA Loan
- Road surface type: Paved
Price history
| Date | Event | Price |
|---|---|---|
| 6/30/2023 | Sold | -- |
Source: | ||
| 6/11/2023 | Pending sale | $385,000$181/sqft |
Source: | ||
| 5/19/2023 | Price change | $385,000-2.5%$181/sqft |
Source: | ||
| 4/29/2023 | Price change | $395,000-2.4%$186/sqft |
Source: | ||
| 3/28/2023 | Price change | $404,900-2.4%$191/sqft |
Source: | ||
Public tax history
| Year | Property taxes | Tax assessment |
|---|---|---|
| 2025 | -- | $319,263 -22.4% |
| 2024 | $8,036 +5.5% | $411,568 +4.4% |
| 2023 | $7,614 +22.4% | $394,044 +25.3% |
Find assessor info on the county website
Neighborhood: 78108
Nearby schools
GreatSchools rating
- 4/10Wiederstein Elementary SchoolGrades: PK-4Distance: 0.8 mi
- 6/10Dobie J High SchoolGrades: 7-8Distance: 1.8 mi
- 6/10Byron P Steele Ii High SchoolGrades: 9-12Distance: 0.9 mi
Schools provided by the listing agent
- District: Schertz-Cibolo Universal City ISD
Source: Central Texas MLS. This data may not be complete. We recommend contacting the local school district to confirm school assignments for this home.
Get a cash offer in 3 minutes
Find out how much your home could sell for in as little as 3 minutes with a no-obligation cash offer.
Estimated market value$354,000
Get a cash offer in 3 minutes
Find out how much your home could sell for in as little as 3 minutes with a no-obligation cash offer.
Estimated market value
$354,000


