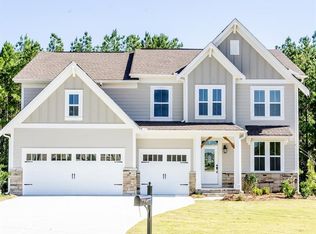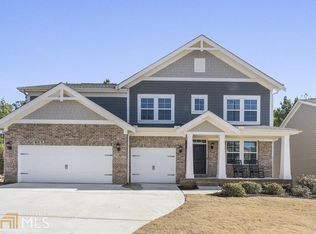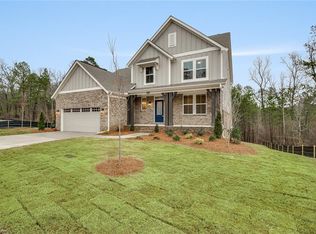Closed
$500,000
245 Floating Leaf Way, Dallas, GA 30132
4beds
--sqft
Single Family Residence
Built in 2019
0.25 Acres Lot
$505,300 Zestimate®
$--/sqft
$2,374 Estimated rent
Home value
$505,300
$480,000 - $531,000
$2,374/mo
Zestimate® history
Loading...
Owner options
Explore your selling options
What's special
Welcome Home! This home has a beautiful rocking chair front porch. This home offers a spacious dining area as well as a very spacious living room with lots of natural lighting! The kitchen has granite countertops, large kitchen island that can be used as a breakfast bar, large walk-in pantry, and stainless-steel appliances. From the kitchen you can walk out to the very large back deck which will be great for company and BBQs! On the upper level you have 4 bedrooms with the oversized master bedroom being one of them, in the master you have an area for sitting to read a book & relax, dual walk-in closets & a very large bathroom! This home offers a theatre room which leads you to the FINISHED basement. The basement has its own entrance and exit to the backyard and is bigger than the average 1 bedroom apartment. This home is located by all the wonderful Cedarcrest shops and restaurants. This is a home you do not want to miss! Schedule a tour today and see what all this home has to offer!
Zillow last checked: 8 hours ago
Listing updated: October 07, 2024 at 12:35pm
Listed by:
Jennifer Slatton 954-701-0054,
Keller Williams Realty
Bought with:
Sally Cohen, 400176
Harry Norman Realtors
Source: GAMLS,MLS#: 10133147
Facts & features
Interior
Bedrooms & bathrooms
- Bedrooms: 4
- Bathrooms: 3
- Full bathrooms: 2
- 1/2 bathrooms: 1
Dining room
- Features: Seats 12+
Kitchen
- Features: Breakfast Area, Breakfast Bar, Kitchen Island
Heating
- Central, Forced Air, Zoned
Cooling
- Ceiling Fan(s), Central Air, Zoned, Attic Fan
Appliances
- Included: Gas Water Heater, Dishwasher
- Laundry: Upper Level
Features
- High Ceilings, Double Vanity, Walk-In Closet(s)
- Flooring: Hardwood, Carpet, Vinyl
- Windows: Double Pane Windows, Storm Window(s)
- Basement: Daylight,Interior Entry,Exterior Entry,Finished,Full
- Attic: Pull Down Stairs
- Has fireplace: No
- Common walls with other units/homes: No Common Walls
Interior area
- Total structure area: 0
- Finished area above ground: 0
- Finished area below ground: 0
Property
Parking
- Parking features: Garage, Kitchen Level
- Has garage: Yes
Features
- Levels: Three Or More
- Stories: 3
- Patio & porch: Deck
- Has private pool: Yes
- Pool features: In Ground
- Body of water: None
Lot
- Size: 0.25 Acres
- Features: Level, Private
- Residential vegetation: Wooded
Details
- Parcel number: 76847
Construction
Type & style
- Home type: SingleFamily
- Architectural style: Brick Front,Traditional
- Property subtype: Single Family Residence
Materials
- Vinyl Siding
- Roof: Other
Condition
- Resale
- New construction: No
- Year built: 2019
Utilities & green energy
- Electric: 220 Volts
- Sewer: Public Sewer
- Water: Public
- Utilities for property: Underground Utilities, Cable Available, Electricity Available, Natural Gas Available, Phone Available, Sewer Available, Water Available
Community & neighborhood
Security
- Security features: Carbon Monoxide Detector(s), Smoke Detector(s)
Community
- Community features: Clubhouse, Fitness Center, Playground, Pool, Sidewalks, Street Lights, Tennis Court(s), Walk To Schools, Near Shopping
Location
- Region: Dallas
- Subdivision: Edenwood
HOA & financial
HOA
- Has HOA: Yes
- HOA fee: $800 annually
- Services included: Maintenance Grounds, Management Fee, Swimming, Tennis
Other
Other facts
- Listing agreement: Exclusive Right To Sell
- Listing terms: Cash,Conventional,FHA,VA Loan
Price history
| Date | Event | Price |
|---|---|---|
| 3/22/2023 | Sold | $500,000 |
Source: | ||
| 3/7/2023 | Pending sale | $500,000 |
Source: | ||
| 3/5/2023 | Contingent | $500,000 |
Source: | ||
| 2/23/2023 | Price change | $500,000+4.2% |
Source: | ||
| 2/16/2023 | Price change | $480,000-8.6% |
Source: Owner | ||
Public tax history
| Year | Property taxes | Tax assessment |
|---|---|---|
| 2025 | $5,274 +3.8% | $212,036 +1.5% |
| 2024 | $5,079 -8.4% | $208,968 -2.9% |
| 2023 | $5,545 +17.4% | $215,228 +31% |
Find assessor info on the county website
Neighborhood: 30132
Nearby schools
GreatSchools rating
- 7/10Burnt Hickory Elementary SchoolGrades: PK-5Distance: 1.7 mi
- 7/10Sammy Mcclure Sr. Middle SchoolGrades: 6-8Distance: 1.9 mi
- 7/10North Paulding High SchoolGrades: 9-12Distance: 2 mi
Schools provided by the listing agent
- Elementary: Burnt Hickory
- Middle: McClure
- High: North Paulding
Source: GAMLS. This data may not be complete. We recommend contacting the local school district to confirm school assignments for this home.
Get a cash offer in 3 minutes
Find out how much your home could sell for in as little as 3 minutes with a no-obligation cash offer.
Estimated market value
$505,300
Get a cash offer in 3 minutes
Find out how much your home could sell for in as little as 3 minutes with a no-obligation cash offer.
Estimated market value
$505,300


