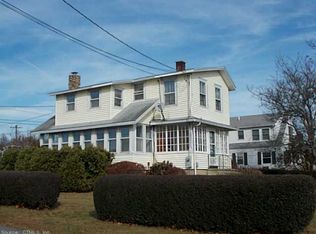Sold for $1,575,000
$1,575,000
245 Giants Neck Road, East Lyme, CT 06357
4beds
1,417sqft
Single Family Residence
Built in 1910
10,454.4 Square Feet Lot
$1,597,900 Zestimate®
$1,112/sqft
$2,772 Estimated rent
Home value
$1,597,900
$1.49M - $1.73M
$2,772/mo
Zestimate® history
Loading...
Owner options
Explore your selling options
What's special
Welcome to your dream coastal escape at 245 Giant's Neck Rd in beautiful Niantic, CT! This charming 4-bedroom, 2-bathroom beach home offers 1,417 sq ft of light-filled living space and 80 feet of direct frontage on Long Island Sound. Imagine waking up to the sound of waves and enjoying your morning coffee on the open porch, where sea breezes and water views create the perfect start to your day. Located in the sought-after Giant's Neck Beach Association, this home gives you access to a private beach, clubhouse, and a vibrant shoreline community. Inside, you'll find a cozy layout designed for easy living and entertaining, with ample space for family and guests. Whether you're hosting summer barbecues, relaxing after a swim, or watching sunsets over the Sound, this home is your front-row seat to coastal living. Easy to convert to a year-round residence or keep it as a weekend getaway, this is your chance to own a slice of Connecticut shoreline paradise. Don't miss out on homes in this neighborhood, which are rare and go fast! Schedule your private showing today and start living the beach life you've always dreamed of!
Zillow last checked: 8 hours ago
Listing updated: November 07, 2025 at 01:38pm
Listed by:
Nick K. Prevost (860)333-6330,
William Raveis Real Estate 860-388-3936
Bought with:
Larry Bevilacqua, REB.0795733
RE/MAX Legends
Source: Smart MLS,MLS#: 24115009
Facts & features
Interior
Bedrooms & bathrooms
- Bedrooms: 4
- Bathrooms: 2
- Full bathrooms: 2
Primary bedroom
- Features: Hardwood Floor
- Level: Upper
- Area: 104 Square Feet
- Dimensions: 8 x 13
Bedroom
- Features: Hardwood Floor
- Level: Upper
- Area: 110 Square Feet
- Dimensions: 11 x 10
Bedroom
- Features: Hardwood Floor
- Level: Upper
- Area: 77 Square Feet
- Dimensions: 11 x 7
Bedroom
- Features: Hardwood Floor
- Level: Upper
- Area: 88 Square Feet
- Dimensions: 8 x 11
Den
- Features: Built-in Features, Hardwood Floor
- Level: Main
- Area: 100 Square Feet
- Dimensions: 10 x 10
Dining room
- Features: French Doors, Hardwood Floor
- Level: Main
- Area: 90 Square Feet
- Dimensions: 10 x 9
Kitchen
- Features: Bay/Bow Window, Vinyl Floor
- Level: Main
- Area: 168 Square Feet
- Dimensions: 14 x 12
Living room
- Features: Combination Liv/Din Rm, Fireplace, French Doors, Hardwood Floor
- Level: Main
- Area: 484 Square Feet
- Dimensions: 22 x 22
Heating
- Baseboard, Electric
Cooling
- None
Appliances
- Included: Electric Range, Refrigerator, Dishwasher, Washer, Dryer, Water Heater
- Laundry: Main Level
Features
- Open Floorplan
- Basement: None
- Attic: Access Via Hatch
- Number of fireplaces: 1
Interior area
- Total structure area: 1,417
- Total interior livable area: 1,417 sqft
- Finished area above ground: 1,417
Property
Parking
- Total spaces: 3
- Parking features: Attached, Paved, Driveway, Private, Asphalt
- Attached garage spaces: 1
- Has uncovered spaces: Yes
Features
- Patio & porch: Porch
- Has view: Yes
- View description: Water
- Has water view: Yes
- Water view: Water
- Waterfront features: Waterfront, Dock or Mooring, Beach Access, Association Required, Water Community
Lot
- Size: 10,454 sqft
- Features: Landscaped, Seasonal Property, In Flood Zone
Details
- Parcel number: 1471635
- Zoning: R12
Construction
Type & style
- Home type: SingleFamily
- Architectural style: Cape Cod
- Property subtype: Single Family Residence
Materials
- Vinyl Siding
- Foundation: None
- Roof: Asphalt
Condition
- New construction: No
- Year built: 1910
Utilities & green energy
- Sewer: Public Sewer
- Water: Public
Community & neighborhood
Community
- Community features: Basketball Court, Library, Medical Facilities, Playground, Tennis Court(s)
Location
- Region: Niantic
- Subdivision: Giants Neck
HOA & financial
HOA
- Has HOA: Yes
- HOA fee: $1,273 annually
- Amenities included: Basketball Court, Clubhouse, Playground, Tennis Court(s), Lake/Beach Access
- Services included: Trash
Price history
| Date | Event | Price |
|---|---|---|
| 11/7/2025 | Sold | $1,575,000-1.3%$1,112/sqft |
Source: | ||
| 8/13/2025 | Pending sale | $1,595,000$1,126/sqft |
Source: | ||
| 7/28/2025 | Listed for sale | $1,595,000$1,126/sqft |
Source: | ||
Public tax history
Tax history is unavailable.
Neighborhood: Niantic
Nearby schools
GreatSchools rating
- 9/10Lillie B. Haynes SchoolGrades: K-4Distance: 3.5 mi
- 8/10East Lyme Middle SchoolGrades: 5-8Distance: 3.7 mi
- 9/10East Lyme High SchoolGrades: 9-12Distance: 4.8 mi
Schools provided by the listing agent
- Elementary: Niantic Center
- Middle: East Lyme
- High: East Lyme
Source: Smart MLS. This data may not be complete. We recommend contacting the local school district to confirm school assignments for this home.
Get pre-qualified for a loan
At Zillow Home Loans, we can pre-qualify you in as little as 5 minutes with no impact to your credit score.An equal housing lender. NMLS #10287.
Sell with ease on Zillow
Get a Zillow Showcase℠ listing at no additional cost and you could sell for —faster.
$1,597,900
2% more+$31,958
With Zillow Showcase(estimated)$1,629,858
