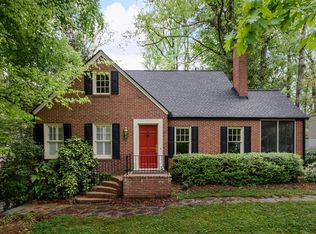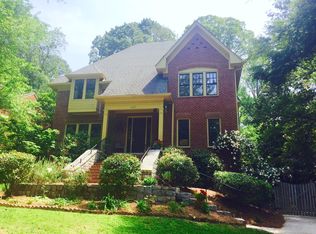Located in coveted Glennwood Estates, this home is full of historic charm, updates, & convenient to dwtn Decatur! On the main, sit cozy in a reading room with built-ins. Or proceed onto a back porch & enjoy the large backyard with enchanting gardens. With an updated kitchen, formal dining room, butler's pantry, & mudroom on main, this home is perfect for living & entertaining. A charming bannister takes you to three bedrooms and two bathrooms. Downstairs, find a finished basement, with extra guest suite. Get ready to relax in this spacious home!
This property is off market, which means it's not currently listed for sale or rent on Zillow. This may be different from what's available on other websites or public sources.

