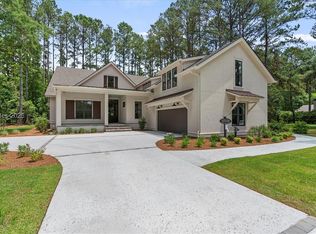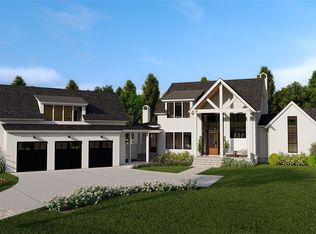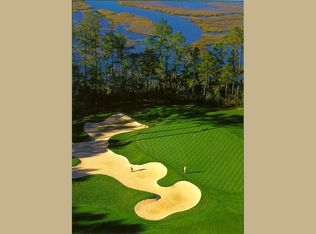Sold for $1,500,000
$1,500,000
245 Good Hope Rd, Bluffton, SC 29909
4beds
3,420sqft
Single Family Residence
Built in 2025
0.41 Acres Lot
$1,648,800 Zestimate®
$439/sqft
$5,131 Estimated rent
Home value
$1,648,800
$1.57M - $1.73M
$5,131/mo
Zestimate® history
Loading...
Owner options
Explore your selling options
What's special
A must see new model just completed and located in the Popular Berkeley Hall community. This design offers 3,420 heated square feet with 3 bedrooms on the first floor and the 4th bedroom located over the garage. Large open concept design with cathedral ceilings finished off with custom stain grade beams. Large walk-in pantry with secondary refrigerator. Spacious open kitchen with a 12' island and waterfall featured countertops. Mud room entry from the garage with a drop zone and desk area. Enjoy the private landscape views from your screened porch and large sliding glass doors.
Zillow last checked: 8 hours ago
Listing updated: 18 hours ago
Listed by:
Bryan Jacoby 843-247-9274,
Bryan Homes Realty (204)
Bought with:
Bryan Jacoby
Bryan Homes Realty (204)
Source: REsides, Inc.,MLS#: 454026
Facts & features
Interior
Bedrooms & bathrooms
- Bedrooms: 4
- Bathrooms: 5
- Full bathrooms: 4
- 1/2 bathrooms: 1
Primary bedroom
- Level: First
Heating
- Heat Pump
Cooling
- Electric, Heat Pump
Appliances
- Included: Convection Oven, Dryer, Dishwasher, Disposal, Gas Range, Microwave, Oven, Refrigerator, Washer
Features
- Attic, Built-in Features, Tray Ceiling(s), Ceiling Fan(s), Cathedral Ceiling(s), High Ceilings, Main Level Primary, Smooth Ceilings, Vaulted Ceiling(s), Eat-in Kitchen, Pantry
- Flooring: Carpet, Tile, Wood
- Windows: Insulated Windows
Interior area
- Total interior livable area: 3,420 sqft
Property
Parking
- Total spaces: 2
- Parking features: Garage, Two Car Garage, Golf Cart Garage
- Garage spaces: 2
Features
- Patio & porch: Rear Porch, Front Porch, Patio, Porch, Screened
- Exterior features: Enclosed Porch, Sprinkler/Irrigation, Propane Tank - Owned, Porch, Propane Tank - Leased, Rain Gutters, Storm/Security Shutters
- Pool features: Community
- Has view: Yes
- View description: Landscaped
- Water view: Landscaped
Lot
- Size: 0.41 Acres
- Features: Item14to12AcreLot
Details
- Parcel number: R60002200004540000
- Special conditions: None
Construction
Type & style
- Home type: SingleFamily
- Architectural style: One and One Half Story
- Property subtype: Single Family Residence
Materials
- Composite Siding
- Roof: Asphalt,Metal
Condition
- New construction: Yes
- Year built: 2025
Details
- Builder model: Other
Utilities & green energy
- Water: Public
Green energy
- Energy efficient items: Insulation
Community & neighborhood
Security
- Security features: Smoke Detector(s)
Location
- Region: Bluffton
- Subdivision: Berkeley Hall I & Ii
Other
Other facts
- Listing terms: Cash,Conventional
Price history
| Date | Event | Price |
|---|---|---|
| 2/20/2026 | Sold | $1,500,000-11.7%$439/sqft |
Source: | ||
| 11/21/2025 | Pending sale | $1,699,000$497/sqft |
Source: | ||
| 7/29/2025 | Price change | $1,699,000-4.3%$497/sqft |
Source: | ||
| 6/9/2025 | Listed for sale | $1,775,000+1083.3%$519/sqft |
Source: | ||
| 6/27/2023 | Sold | $150,000+114.3%$44/sqft |
Source: Public Record Report a problem | ||
Public tax history
| Year | Property taxes | Tax assessment |
|---|---|---|
| 2023 | $197 +8.7% | $690 +15% |
| 2022 | $181 -44.6% | $600 -50% |
| 2021 | $327 | $1,200 |
Find assessor info on the county website
Neighborhood: 29909
Nearby schools
GreatSchools rating
- 9/10Okatie Elementary SchoolGrades: PK-5Distance: 1.9 mi
- 6/10Bluffton Middle SchoolGrades: 6-8Distance: 4.1 mi
- 9/10May River HighGrades: 9-12Distance: 7.6 mi
Get pre-qualified for a loan
At Zillow Home Loans, we can pre-qualify you in as little as 5 minutes with no impact to your credit score.An equal housing lender. NMLS #10287.
Sell with ease on Zillow
Get a Zillow Showcase℠ listing at no additional cost and you could sell for —faster.
$1,648,800
2% more+$32,976
With Zillow Showcase(estimated)$1,681,776


