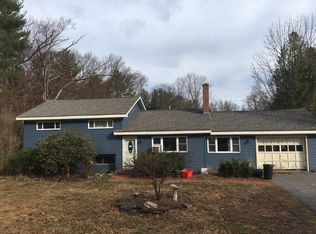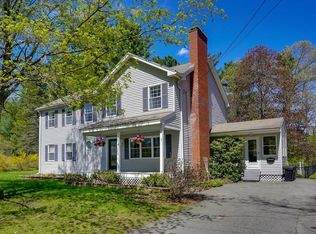Sold for $595,000
$595,000
245 Graniteville Rd, Chelmsford, MA 01824
3beds
1,652sqft
Single Family Residence
Built in 1959
0.82 Acres Lot
$656,200 Zestimate®
$360/sqft
$3,020 Estimated rent
Home value
$656,200
$623,000 - $689,000
$3,020/mo
Zestimate® history
Loading...
Owner options
Explore your selling options
What's special
West Chelmsford Ranch! Located on a large corner lot near the Westford line. This three bedroom, one bath home offers one level of living with hardwood floors, a fireplaced living room, galley kitchen w/dining room, generous size bedrooms with closets, a fantastic breezeway for relaxing & patio for entertaining. The lower level has a bonus room for more living space & storage, laundry area, a walkout to a fenced backyard with plenty of outdoor space to grow. Gas heat FA w/central AC for your comfort, one car garage with storage/workshop and an irrigation system. Built by the current owner and lovingly maintained over the years! A home with pride in ownership. Make Your Move! Welcome Home to 245 Graniteville Road.
Zillow last checked: 8 hours ago
Listing updated: September 27, 2023 at 04:42pm
Listed by:
James D. Ryan 978-866-0554,
Coldwell Banker Realty - Haverhill 978-372-8577
Bought with:
Jonathan Cabezas
Coldwell Banker Realty - Lexington
Source: MLS PIN,MLS#: 73139710
Facts & features
Interior
Bedrooms & bathrooms
- Bedrooms: 3
- Bathrooms: 1
- Full bathrooms: 1
Primary bedroom
- Features: Closet, Flooring - Hardwood
- Level: First
- Area: 180.01
- Dimensions: 13.42 x 13.42
Bedroom 2
- Features: Closet, Flooring - Hardwood
- Level: First
- Area: 129.4
- Dimensions: 12.83 x 10.08
Bedroom 3
- Features: Closet, Flooring - Hardwood
- Level: First
- Area: 121
- Dimensions: 12 x 10.08
Primary bathroom
- Features: No
Bathroom 1
- Features: Bathroom - Full, Bathroom - With Tub & Shower, Closet - Linen, Flooring - Laminate
- Level: First
- Area: 53.47
- Dimensions: 8.33 x 6.42
Dining room
- Features: Flooring - Hardwood
- Level: First
- Area: 86.22
- Dimensions: 10.67 x 8.08
Kitchen
- Features: Ceiling Fan(s), Flooring - Laminate
- Level: First
- Area: 68.71
- Dimensions: 8.08 x 8.5
Living room
- Features: Closet, Flooring - Hardwood, Window(s) - Bay/Bow/Box, Exterior Access
- Level: First
- Area: 228.08
- Dimensions: 19.83 x 11.5
Heating
- Central, Forced Air, Natural Gas, Electric
Cooling
- Central Air
Appliances
- Included: Gas Water Heater, Range, Refrigerator, Washer, Dryer
- Laundry: Electric Dryer Hookup, Washer Hookup, In Basement
Features
- Ceiling Fan(s), Breezeway, Bonus Room, Internet Available - Broadband
- Flooring: Carpet, Laminate, Hardwood, Flooring - Wall to Wall Carpet, Concrete
- Windows: Insulated Windows
- Basement: Full,Partially Finished,Walk-Out Access,Interior Entry,Concrete
- Number of fireplaces: 1
- Fireplace features: Living Room
Interior area
- Total structure area: 1,652
- Total interior livable area: 1,652 sqft
Property
Parking
- Total spaces: 6
- Parking features: Attached, Garage Door Opener, Workshop in Garage, Paved Drive, Off Street, Paved
- Attached garage spaces: 1
- Uncovered spaces: 5
Features
- Patio & porch: Porch - Enclosed, Patio
- Exterior features: Porch - Enclosed, Patio, Rain Gutters, Sprinkler System, Fenced Yard
- Fencing: Fenced/Enclosed,Fenced
Lot
- Size: 0.82 Acres
- Features: Corner Lot, Wooded, Gentle Sloping
Details
- Parcel number: 3904166
- Zoning: Res
Construction
Type & style
- Home type: SingleFamily
- Architectural style: Ranch
- Property subtype: Single Family Residence
Materials
- Frame
- Foundation: Concrete Perimeter
- Roof: Shingle
Condition
- Year built: 1959
Utilities & green energy
- Electric: 200+ Amp Service
- Sewer: Public Sewer
- Water: Public
- Utilities for property: for Gas Range, for Electric Dryer, Washer Hookup
Community & neighborhood
Community
- Community features: Shopping, Park, Golf, Highway Access, Public School
Location
- Region: Chelmsford
- Subdivision: West Chelmsford
Other
Other facts
- Listing terms: Contract
- Road surface type: Paved
Price history
| Date | Event | Price |
|---|---|---|
| 9/27/2023 | Sold | $595,000+12.3%$360/sqft |
Source: MLS PIN #73139710 Report a problem | ||
| 8/2/2023 | Contingent | $529,900$321/sqft |
Source: MLS PIN #73139710 Report a problem | ||
| 7/24/2023 | Listed for sale | $529,900$321/sqft |
Source: MLS PIN #73139710 Report a problem | ||
Public tax history
| Year | Property taxes | Tax assessment |
|---|---|---|
| 2025 | $7,088 +2% | $509,900 0% |
| 2024 | $6,946 +1.2% | $510,000 +6.8% |
| 2023 | $6,865 +1.3% | $477,700 +11.2% |
Find assessor info on the county website
Neighborhood: North Chelmsford
Nearby schools
GreatSchools rating
- 7/10Col Moses Parker SchoolGrades: 5-8Distance: 1 mi
- 9/10Chelmsford High SchoolGrades: 9-12Distance: 1.4 mi
- 6/10Harrington Elementary SchoolGrades: K-4Distance: 1.3 mi
Schools provided by the listing agent
- High: Chelmsford High
Source: MLS PIN. This data may not be complete. We recommend contacting the local school district to confirm school assignments for this home.
Get a cash offer in 3 minutes
Find out how much your home could sell for in as little as 3 minutes with a no-obligation cash offer.
Estimated market value$656,200
Get a cash offer in 3 minutes
Find out how much your home could sell for in as little as 3 minutes with a no-obligation cash offer.
Estimated market value
$656,200

