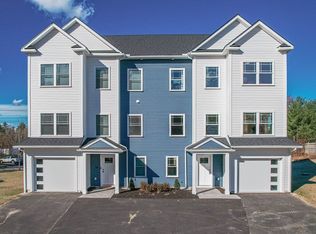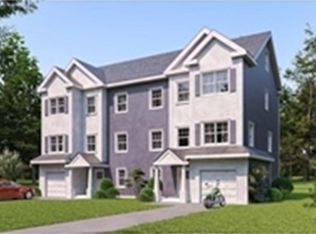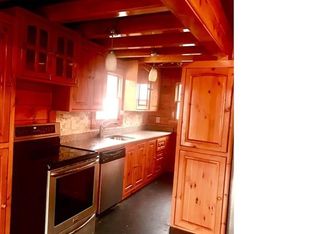Beautifully landscaped, freshly painted bungalow with easy access to Route 3! Nothing to do but move right in! Relax on your new farmers porch or nestle with a book in your 3 season porch. Easy one level living. Eat in kitchen flows into dining room boasting charming custom built ins. Cozy living room features high ceilings and columns. Wide pine HW floors shine throughout the house except the kitchen and bath. Brand new kitchen floor and brand new 5 burner gas stove!! Two good sized bedrooms. Updated full bath completes the package. Bulkhead was recently replaced. Heated garage features with electricity offers storage, convenience and a place to tinker. The large fenced in yard is perfect for Summer BBQs. Generator ready too! Expansion possibilities - up or down! Schedule your accompanied showing today!
This property is off market, which means it's not currently listed for sale or rent on Zillow. This may be different from what's available on other websites or public sources.


