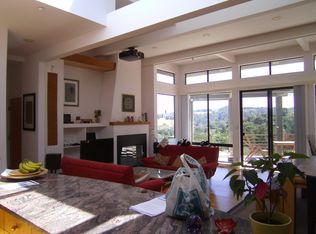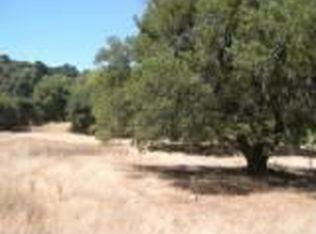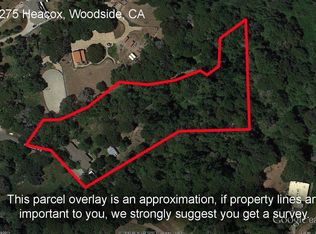Sold for $3,393,287 on 10/29/24
$3,393,287
245 Heacox Rd, Woodside, CA 94062
7beds
8,850sqft
SingleFamily
Built in 1995
2.9 Acres Lot
$-- Zestimate®
$383/sqft
$23,994 Estimated rent
Home value
Not available
Estimated sales range
Not available
$23,994/mo
Zestimate® history
Loading...
Owner options
Explore your selling options
What's special
Country living meets entertainers delight! Situated on a 2.9 gated and fenced private acres with spectacular views. Whether you're looking to entertain, work, enjoy a self sustainable lifestyle, this private and secluded retreat has it all. 7 bedrooms, 5 bathrooms, wall to wall windows with high ceilings and a finished basement with a wine cellar (almost 5000 Bottles) is a perfect setting for entertaining. Mirrored fitness room, library, 2 wet bars, 3 wood burning stoves. Starlink satellite is included. The property also has a fenced area ready for farm animals, enough land to have a garden, and connected to miles of hiking trails. 45KW backup power generator that can sustain an off grid situation for months. 4 water reserve tanks holding almost 30K gallon of water is sufficient for many months. Since the property is located on high elevation of 2000 feet you can enjoy the novelty of snowfall as well. This gem of a property is ideal for live/work/entertain/casual comfort, a must see!
Facts & features
Interior
Bedrooms & bathrooms
- Bedrooms: 7
- Bathrooms: 5
- Full bathrooms: 5
Heating
- Forced air, Stove, Electric, Gas, Other, Propane / Butane, Solar, Wood / Pellet
Cooling
- Central
Appliances
- Included: Dishwasher, Dryer, Freezer, Garbage disposal, Microwave, Range / Oven, Refrigerator, Trash compactor, Washer
Features
- Flooring: Softwood, Tile, Other, Carpet, Concrete, Hardwood, Slate
- Basement: Finished
- Has fireplace: Yes
Interior area
- Total interior livable area: 8,850 sqft
Property
Parking
- Total spaces: 10
- Parking features: Garage - Attached, Off-street
Features
- Exterior features: Shingle, Stone, Stucco, Wood products, Brick, Cement / Concrete, Composition
- Has view: Yes
- View description: Park, Territorial, Water, City, Mountain
- Has water view: Yes
- Water view: Water
Lot
- Size: 2.90 Acres
Details
- Parcel number: 080110180
Construction
Type & style
- Home type: SingleFamily
Materials
- Roof: Slate
Condition
- Year built: 1995
Community & neighborhood
Community
- Community features: Fitness Center
Location
- Region: Woodside
Other
Other facts
- Features \ Flooring \ Marble
- Features Features \ Center Island
- Kitchen Breakfast Bar
- Kitchen Butlers Pantry
- PropertySubType \ Other Residential
- PropertyType \ Residential
Price history
| Date | Event | Price |
|---|---|---|
| 5/14/2025 | Price change | $3,088,888-11.7%$349/sqft |
Source: | ||
| 4/1/2025 | Price change | $3,499,888-5.4%$395/sqft |
Source: | ||
| 2/2/2025 | Price change | $3,699,888-4.4%$418/sqft |
Source: | ||
| 12/12/2024 | Listed for sale | $3,872,000+14.1%$438/sqft |
Source: | ||
| 10/29/2024 | Sold | $3,393,287-5.5%$383/sqft |
Source: Public Record Report a problem | ||
Public tax history
| Year | Property taxes | Tax assessment |
|---|---|---|
| 2025 | $44,760 +34.7% | $4,000,000 +35.7% |
| 2024 | $33,219 +6.9% | $2,947,524 +2% |
| 2023 | $31,061 +1.8% | $2,889,730 +2% |
Find assessor info on the county website
Neighborhood: 94062
Nearby schools
GreatSchools rating
- 8/10La Honda Elementary SchoolGrades: K-5Distance: 4.1 mi
- 5/10Pescadero Elementary And Middle SchoolGrades: K-8Distance: 10.9 mi
- 6/10Pescadero High SchoolGrades: 9-12Distance: 10.5 mi


