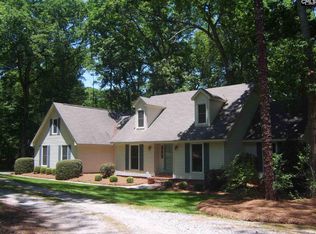All-brick Southern Estate on 1.34 acres in the heart of Lexington. Secluded setting, with welcoming front porch, and convenient to all Lexington has to offer. 4 spacious bedrooms and 3 full baths in over 2900sf. Hardwoods throughout the main living areas, built-ins, and heavy solid-wood molding. Custom details and quality construction distinguish this home from others. Gorgeous formal dining room for entertaining and large eat-in kitchen. Cozy family room anchored by a classic fireplace. Formal living room (used as office), bedroom, large laundry room and full bathroom complete the main level. Master Suite on the second floor with updated Master Bathroom including a freestanding tub, double vanity and large. One of the largest walk-in closets you've ever seen with attic storage to spare. Two other bedrooms upstairs plus a HUGE bonus room that has space to be a media room/playroom/office all in one! Tons of storage. Relax on the screened porch overlooking the serene backyard including a fountain, patio, playset and plenty of shade! Irrigation, front a back, from well *and* a garden area with mature blueberry bushes. Extra large two-car garage, owned security system. All of this Zoned for award-winning Lexington One Schools including River Bluff High. Minutes from anywhere you want to be with easy access to interstates and the best of what Lexington has to offer.
This property is off market, which means it's not currently listed for sale or rent on Zillow. This may be different from what's available on other websites or public sources.
