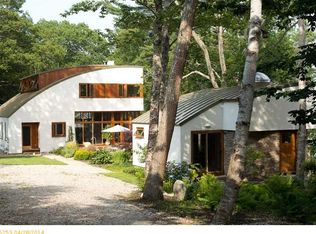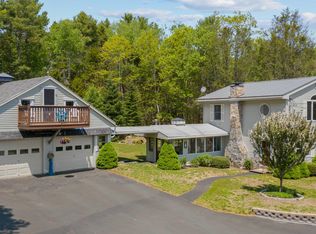Closed
$1,410,000
245 Littlejohn Road, Yarmouth, ME 04096
4beds
2,846sqft
Single Family Residence
Built in 2007
0.28 Acres Lot
$1,452,700 Zestimate®
$495/sqft
$4,336 Estimated rent
Home value
$1,452,700
$1.35M - $1.55M
$4,336/mo
Zestimate® history
Loading...
Owner options
Explore your selling options
What's special
Welcome to your island oasis! This beautifully maintained, contemporary cottage sits high above the water on tranquil Littlejohn Island. The home has both lower and upper level decks to enjoy sweeping views of Casco Bay. A perfect perch for morning coffee, afternoon beverage or an evening dinner party.
The living space has been thoughtfully laid out to provide maximum functionality and storage space with mudroom, pantry and all white kitchen with stainless appliances.
A gorgeous floor to ceiling granite faced wood burning fireplace anchors the family room and provides a cozy space for those chilly evenings.
The lower level, finished in 2020, provides a guest suite, including full bath and living or office space. The second floor has the primary suite with custom closets, laundry and 2 more spacious bedrooms, and a full hallway bath.
Proximity to the public dock provides endless hours of swimming, kayaking and boating.
Zillow last checked: 8 hours ago
Listing updated: October 04, 2024 at 07:23pm
Listed by:
Portside Real Estate Group
Bought with:
Portside Real Estate Group
Source: Maine Listings,MLS#: 1592351
Facts & features
Interior
Bedrooms & bathrooms
- Bedrooms: 4
- Bathrooms: 4
- Full bathrooms: 3
- 1/2 bathrooms: 1
Primary bedroom
- Features: Built-in Features, Closet, Full Bath, Laundry/Laundry Hook-up, Soaking Tub, Suite
- Level: Second
Bedroom 2
- Features: Closet
- Level: Second
Bedroom 3
- Features: Closet
- Level: Second
Bedroom 4
- Features: Balcony/Deck, Built-in Features, Closet, Full Bath, Suite
- Level: Basement
Den
- Features: Built-in Features
- Level: Basement
Dining room
- Features: Dining Area, Informal
- Level: First
Family room
- Features: Built-in Features, Wood Burning Fireplace
- Level: First
Kitchen
- Features: Pantry
- Level: First
Mud room
- Features: Built-in Features, Closet
- Level: First
Heating
- Baseboard, Hot Water, Radiant
Cooling
- None
Appliances
- Included: Dishwasher, Dryer, Microwave, Gas Range, Refrigerator, Washer
Features
- Pantry, Storage, Primary Bedroom w/Bath
- Flooring: Tile, Wood
- Basement: Daylight,Finished,Full,Unfinished
- Number of fireplaces: 1
Interior area
- Total structure area: 2,846
- Total interior livable area: 2,846 sqft
- Finished area above ground: 2,016
- Finished area below ground: 830
Property
Parking
- Parking features: Paved, 1 - 4 Spaces, On Site
Features
- Patio & porch: Deck
- Body of water: Casco Bay
Lot
- Size: 0.28 Acres
- Features: Near Public Beach, Near Turnpike/Interstate, Near Town, Neighborhood, Suburban, Rolling Slope, Landscaped
Details
- Additional structures: Outbuilding
- Parcel number: YMTHM061L109
- Zoning: LDR
- Other equipment: Internet Access Available
Construction
Type & style
- Home type: SingleFamily
- Architectural style: Contemporary,Cottage
- Property subtype: Single Family Residence
Materials
- Wood Frame, Shingle Siding
- Roof: Shingle
Condition
- Year built: 2007
Utilities & green energy
- Electric: On Site, Circuit Breakers
- Sewer: Private Sewer, Septic Design Available
- Water: Private, Well
Community & neighborhood
Security
- Security features: Air Radon Mitigation System
Location
- Region: Yarmouth
Other
Other facts
- Road surface type: Paved
Price history
| Date | Event | Price |
|---|---|---|
| 7/1/2024 | Sold | $1,410,000+8.9%$495/sqft |
Source: | ||
| 6/9/2024 | Pending sale | $1,295,000$455/sqft |
Source: | ||
| 6/6/2024 | Listed for sale | $1,295,000+60.9%$455/sqft |
Source: | ||
| 6/14/2019 | Sold | $805,000-2.4%$283/sqft |
Source: | ||
| 5/14/2019 | Price change | $825,000-0.5%$290/sqft |
Source: RE/MAX By The Bay #1403915 Report a problem | ||
Public tax history
| Year | Property taxes | Tax assessment |
|---|---|---|
| 2024 | $12,368 +9% | $481,800 |
| 2023 | $11,342 +10.8% | $481,800 +1.8% |
| 2022 | $10,233 +11.1% | $473,300 +0.7% |
Find assessor info on the county website
Neighborhood: 04096
Nearby schools
GreatSchools rating
- NAWilliam H Rowe SchoolGrades: PK-1Distance: 4.4 mi
- 10/10Frank H Harrison Middle SchoolGrades: 6-8Distance: 4.6 mi
- 8/10Yarmouth High SchoolGrades: 9-12Distance: 4.2 mi
Get pre-qualified for a loan
At Zillow Home Loans, we can pre-qualify you in as little as 5 minutes with no impact to your credit score.An equal housing lender. NMLS #10287.

