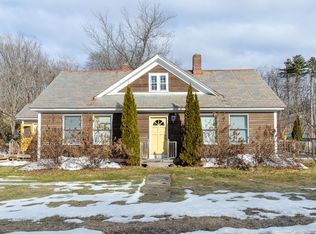New Price & Motivated Seller. Charming dormered Cape, tucked away from the road, and across from the Mill Pond Refuge and hiking trails. Open concept KIT & DR. KIT has beautiful custom, cyprus wood, glass front cabinetry, a good work area, plus a 3' x 5' walk in pantry with floor to ceiling shelving. KIT & DR provide a special gathering place and has windows on 3 sides. LR has an attractive, open 2nd floor stairway, and a slider to private rear patio. Large first floor half bath/laundry combo, with nice built-ins. Spacious 2nd FLR MBDR, with lovely wood floor & double closets. The 2nd bedroom, is cozy, with built-ins. Nice full bath on 2nd FLR. The entire home, has beautiful wood floors, nice windows, and high ceilings. Town records show that this was an early home site, and in 1988, new owners remodeled and rebuilt the home, with much attention to detail, and excellent quality workmenship. There are two good sheds on the property. Very pretty front stone patio, with many perennial beds.
This property is off market, which means it's not currently listed for sale or rent on Zillow. This may be different from what's available on other websites or public sources.
