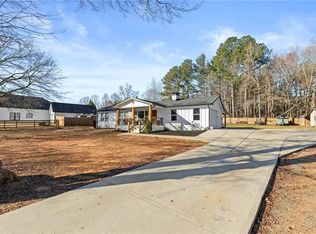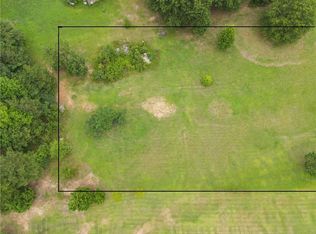Closed
$875,000
245 Mitchell Rd, Monroe, GA 30656
5beds
3,663sqft
Single Family Residence, Residential
Built in 2022
1.01 Acres Lot
$874,900 Zestimate®
$239/sqft
$3,274 Estimated rent
Home value
$874,900
$805,000 - $945,000
$3,274/mo
Zestimate® history
Loading...
Owner options
Explore your selling options
What's special
A breathtaking custom-built estate sitting behind grand iron gates on a fully private, flat acre—no HOA, no compromises. From architectural detailing to designer finishes, every inch of this home was created to inspire, impress, and elevate everyday living into a true luxury experience. Step inside and be greeted by soaring 12’ ceilings, designer lighting, and a seamless open-concept layout where each space flows effortlessly into the next. The chef’s kitchen is magazine-worthy—complete with quartz countertops, marble backsplash, custom oak accents, premium appliances, an island perfect for gatherings, and thoughtful upgrades like a convection oven, pot filler, and built-in microwave. The great room is a showpiece of warmth and sophistication, centered around a stunning fireplace wrapped in quartz built-ins and surrounded by custom oak shelving. Expansive bi-fold glass doors invite you onto the vaulted screened-in porch with tiled floors and a second fireplace—perfect for year-round indoor–outdoor living. Retreat to a luxury owner’s suite that feels like a spa getaway, featuring a soaking tub, walk-in shower, heated floors, dual vanities, and a custom-built walk-in closet with impeccable storage solutions. Outside, this property transforms into an entertainer’s dream. Enjoy the rare detached sauna house with full bath, gather around the custom fire pit, or envision your future resort-style pool—the land and layout are primed for a private oasis. Add in the detached garage, oversized laundry room, and abundant storage, and everyday living becomes effortless. Perfectly positioned just minutes from downtown Monroe’s boutiques, cafés, and markets, and with easy access to both Athens and Atlanta, this estate offers the ideal blend of privacy, luxury, and convenience. This is more than a home. It’s a lifestyle. A statement. A one-of-a-kind opportunity in Monroe. Schedule your private tour today—before this exceptional estate is gone.
Zillow last checked: 8 hours ago
Listing updated: January 02, 2026 at 12:02pm
Listing Provided by:
Dinu Dariy,
EXP Realty, LLC.
Bought with:
David Maxey
Keller Williams Realty Atlanta Partners
Source: FMLS GA,MLS#: 7658154
Facts & features
Interior
Bedrooms & bathrooms
- Bedrooms: 5
- Bathrooms: 5
- Full bathrooms: 4
- 1/2 bathrooms: 1
- Main level bathrooms: 4
- Main level bedrooms: 4
Primary bedroom
- Features: Master on Main, Oversized Master
- Level: Master on Main, Oversized Master
Bedroom
- Features: Master on Main, Oversized Master
Primary bathroom
- Features: Double Vanity, Separate Tub/Shower, Soaking Tub
Dining room
- Features: Open Concept, Separate Dining Room
Kitchen
- Features: Breakfast Bar, Eat-in Kitchen, Kitchen Island, Pantry Walk-In, Solid Surface Counters
Heating
- Central
Cooling
- Central Air
Appliances
- Included: Dishwasher, Electric Cooktop, Electric Oven, Microwave, Refrigerator
- Laundry: Laundry Room, Main Level, Mud Room
Features
- Crown Molding, Double Vanity, Entrance Foyer, High Ceilings 10 ft Main, Sauna, Walk-In Closet(s), Other
- Flooring: Hardwood, Marble
- Windows: Insulated Windows
- Basement: None
- Number of fireplaces: 2
- Fireplace features: Brick, Electric, Family Room, Living Room, Outside
- Common walls with other units/homes: No Common Walls
Interior area
- Total structure area: 3,663
- Total interior livable area: 3,663 sqft
- Finished area above ground: 3,664
- Finished area below ground: 0
Property
Parking
- Total spaces: 8
- Parking features: Attached
- Has attached garage: Yes
Accessibility
- Accessibility features: Accessible Bedroom, Accessible Closets, Accessible Entrance, Accessible Full Bath
Features
- Levels: One
- Stories: 1
- Patio & porch: Covered, Front Porch, Rear Porch, Screened
- Exterior features: Balcony, Lighting, Private Yard, Rain Gutters
- Pool features: None
- Spa features: None
- Fencing: Fenced
- Has view: Yes
- View description: Rural, Trees/Woods
- Waterfront features: None
- Body of water: None
Lot
- Size: 1.01 Acres
- Features: Back Yard, Front Yard, Landscaped, Level
Details
- Additional structures: Garage(s), Outbuilding
- Parcel number: C057000000044000
- Other equipment: None
- Horse amenities: None
Construction
Type & style
- Home type: SingleFamily
- Architectural style: Farmhouse,Modern,Ranch
- Property subtype: Single Family Residence, Residential
Materials
- Brick, Cement Siding
- Foundation: Slab
- Roof: Composition,Shingle
Condition
- Resale
- New construction: No
- Year built: 2022
Utilities & green energy
- Electric: 110 Volts, 220 Volts
- Sewer: Septic Tank
- Water: Public
- Utilities for property: Electricity Available, Water Available
Green energy
- Energy efficient items: Doors, Insulation, Windows
- Energy generation: None
Community & neighborhood
Security
- Security features: Security Gate, Security Lights, Smoke Detector(s)
Community
- Community features: None
Location
- Region: Monroe
Other
Other facts
- Road surface type: Asphalt
Price history
| Date | Event | Price |
|---|---|---|
| 12/22/2025 | Sold | $875,000-1.7%$239/sqft |
Source: | ||
| 11/12/2025 | Price change | $889,900-1.1%$243/sqft |
Source: | ||
| 10/22/2025 | Price change | $899,900-2.7%$246/sqft |
Source: | ||
| 10/1/2025 | Listed for sale | $924,900-2.1%$252/sqft |
Source: | ||
| 10/1/2025 | Listing removed | $944,900$258/sqft |
Source: | ||
Public tax history
Tax history is unavailable.
Neighborhood: 30656
Nearby schools
GreatSchools rating
- 6/10Walker Park Elementary SchoolGrades: PK-5Distance: 3.9 mi
- 4/10Carver Middle SchoolGrades: 6-8Distance: 10.9 mi
- 6/10Monroe Area High SchoolGrades: 9-12Distance: 7.4 mi
Schools provided by the listing agent
- Elementary: Walker Park
- Middle: Carver
- High: Monroe Area
Source: FMLS GA. This data may not be complete. We recommend contacting the local school district to confirm school assignments for this home.
Get a cash offer in 3 minutes
Find out how much your home could sell for in as little as 3 minutes with a no-obligation cash offer.
Estimated market value
$874,900
Get a cash offer in 3 minutes
Find out how much your home could sell for in as little as 3 minutes with a no-obligation cash offer.
Estimated market value
$874,900

