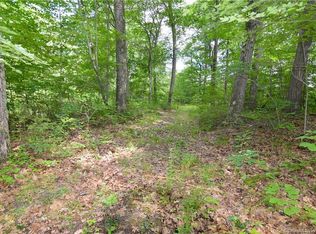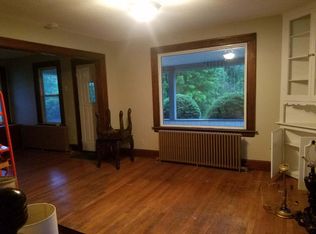Sold for $311,500 on 12/17/25
$311,500
245 Montoe Road, Waterbury, CT 06704
3beds
1,479sqft
Single Family Residence
Built in 1949
0.26 Acres Lot
$312,600 Zestimate®
$211/sqft
$2,643 Estimated rent
Home value
$312,600
$284,000 - $344,000
$2,643/mo
Zestimate® history
Loading...
Owner options
Explore your selling options
What's special
Step into natural light and character in this charming 3-bedroom, 1.5-bath home, tucked away in a quiet corner of Waterbury. Featuring a unique loft design, vaulted ceilings, and exposed wood accents, this home offers a warm, open layout that balances comfort and functionality. The bright, generously sized living room includes a bay window and skylight, flowing seamlessly into the dining area with exposed wood from the loft directly above it. The kitchen provides ample storage with wood cabinetry and connects directly to a dedicated laundry area with a closet for extra space. The main level includes a spacious primary bedroom with dual closets, a second bedroom currently used as an office, and a full bath. The office opens to a sunroom with vaulted ceilings and access to a small rear deck-perfect for enjoying natural light throughout the day. Upstairs, the loft overlooks the living area and leads to a third bedroom and a half bath-ideal for guests or a private workspace. Outside, enjoy a patio just off the deck, great for outdoor dining or grilling. A partially fenced yard offers privacy without compromising space. Conveniently located near Lakewood Park, Lakewood Lake, and Scovill Reservoir, with nearby walking trails, local restaurants, and shopping. Easy access to I-84, schools, and healthcare services makes this home as practical as it is inviting. A great opportunity to own a well-kept home with a unique layout and flexible living spaces.
Zillow last checked: 8 hours ago
Listing updated: December 19, 2025 at 07:36am
Listed by:
J. Boswell Team at LPT Realty,
Jessica Boswell (860)357-0704,
LPT Realty 877-366-2213,
Co-Listing Agent: Fiona Stevens 908-962-1877,
LPT Realty
Bought with:
Aidan Disapio, RES.0833194
Dave Jones Realty, LLC
Source: Smart MLS,MLS#: 24129343
Facts & features
Interior
Bedrooms & bathrooms
- Bedrooms: 3
- Bathrooms: 2
- Full bathrooms: 1
- 1/2 bathrooms: 1
Primary bedroom
- Features: Bay/Bow Window, Beamed Ceilings, Ceiling Fan(s)
- Level: Main
- Area: 306.8 Square Feet
- Dimensions: 13 x 23.6
Bedroom
- Features: Sliders, Hardwood Floor
- Level: Main
- Area: 105.45 Square Feet
- Dimensions: 9.5 x 11.1
Bedroom
- Features: Ceiling Fan(s), Hardwood Floor
- Level: Upper
- Area: 242.54 Square Feet
- Dimensions: 13.4 x 18.1
Bathroom
- Features: Tub w/Shower
- Level: Main
- Area: 37.6 Square Feet
- Dimensions: 4.7 x 8
Dining room
- Features: Tile Floor
- Level: Main
- Area: 166.11 Square Feet
- Dimensions: 14.7 x 11.3
Kitchen
- Features: Tile Floor
- Level: Main
- Area: 158.4 Square Feet
- Dimensions: 13.2 x 12
Living room
- Features: Bay/Bow Window, Palladian Window(s), Skylight, Vaulted Ceiling(s), Beamed Ceilings, Ceiling Fan(s)
- Level: Main
- Area: 385.14 Square Feet
- Dimensions: 14.7 x 26.2
Sun room
- Features: Beamed Ceilings, Ceiling Fan(s)
- Level: Main
- Area: 196.43 Square Feet
- Dimensions: 13 x 15.11
Heating
- Baseboard, Oil
Cooling
- Ceiling Fan(s)
Appliances
- Included: Oven/Range, Range Hood, Refrigerator, Dishwasher, Electric Water Heater, Water Heater
- Laundry: Main Level
Features
- Entrance Foyer
- Doors: Storm Door(s)
- Basement: Full,Unfinished
- Attic: Crawl Space,Walk-up
- Has fireplace: No
Interior area
- Total structure area: 1,479
- Total interior livable area: 1,479 sqft
- Finished area above ground: 1,479
Property
Parking
- Total spaces: 4
- Parking features: None, Driveway, Private
- Has uncovered spaces: Yes
Features
- Patio & porch: Enclosed, Porch, Patio
Lot
- Size: 0.26 Acres
- Features: Non Conforming Lot
Details
- Parcel number: 1366577
- Zoning: RS
Construction
Type & style
- Home type: SingleFamily
- Architectural style: Cape Cod
- Property subtype: Single Family Residence
Materials
- Shingle Siding
- Foundation: Concrete Perimeter
- Roof: Asphalt
Condition
- New construction: No
- Year built: 1949
Utilities & green energy
- Sewer: Public Sewer
- Water: Public
Green energy
- Green verification: ENERGY STAR Certified Homes
- Energy efficient items: Doors
Community & neighborhood
Security
- Security features: Security System
Community
- Community features: Park, Near Public Transport
Location
- Region: Waterbury
Price history
| Date | Event | Price |
|---|---|---|
| 12/17/2025 | Sold | $311,500+9.3%$211/sqft |
Source: | ||
| 12/17/2025 | Pending sale | $284,900$193/sqft |
Source: | ||
| 10/22/2025 | Listed for sale | $284,900+96.5%$193/sqft |
Source: | ||
| 4/30/2015 | Sold | $145,000-3.3%$98/sqft |
Source: | ||
| 3/31/2015 | Pending sale | $149,900$101/sqft |
Source: Keypros Realtors, LLC #99091739 Report a problem | ||
Public tax history
| Year | Property taxes | Tax assessment |
|---|---|---|
| 2025 | $6,744 -9% | $149,940 |
| 2024 | $7,413 -8.8% | $149,940 |
| 2023 | $8,125 +48.1% | $149,940 +64.5% |
Find assessor info on the county website
Neighborhood: Bucks Hill
Nearby schools
GreatSchools rating
- 5/10Regan SchoolGrades: PK-5Distance: 0.5 mi
- 3/10North End Middle SchoolGrades: 6-8Distance: 0.7 mi
- 1/10Wilby High SchoolGrades: 9-12Distance: 0.9 mi
Schools provided by the listing agent
- Elementary: Regan
- High: Wilby
Source: Smart MLS. This data may not be complete. We recommend contacting the local school district to confirm school assignments for this home.

Get pre-qualified for a loan
At Zillow Home Loans, we can pre-qualify you in as little as 5 minutes with no impact to your credit score.An equal housing lender. NMLS #10287.
Sell for more on Zillow
Get a free Zillow Showcase℠ listing and you could sell for .
$312,600
2% more+ $6,252
With Zillow Showcase(estimated)
$318,852
