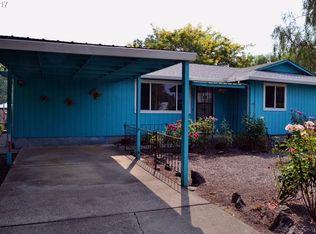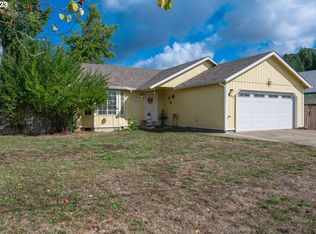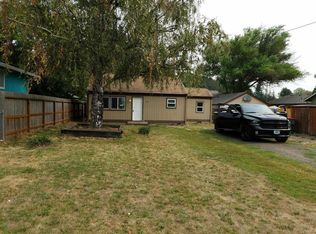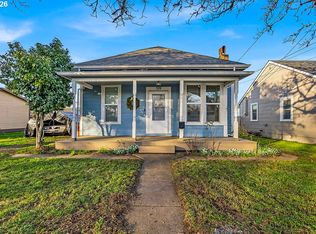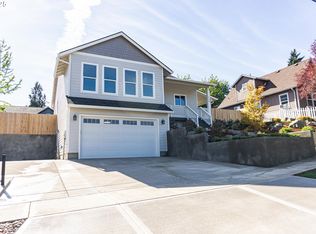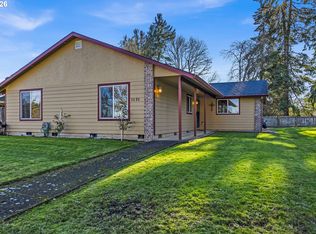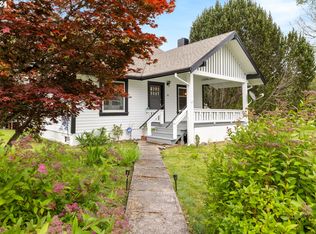Charming Updated Home with Dream Shop in the Heart of Sheridan!Welcome to this beautifully updated 4-bedroom, 2.5-bathroom home offering the perfect blend of country living and small-town charm—right in the heart of Sheridan. Built in 1897 but completely renovated and updated in 2022 with every modern convenience in mind, this home radiates pride of ownership from the moment you arrive.Set on a spacious, gated, and fully fenced lot, the property boasts brand-new concrete driveways with ample parking for all your toys, trailers, and vehicles. A 36x24 ft shop, constructed in 2024, offers incredible space for hobbies, storage, or a home-based business—ideal for anyone who needs room to work or play.Step inside to discover a thoughtfully designed layout with high-end finishes and a warm, welcoming feel. The kitchen, living, and dining areas flow seamlessly, perfect for everyday living or entertaining. Outside, a sweet garden oasis invites you to relax, grow your own vegetables, or simply enjoy the peaceful surroundings.This rare gem offers all the perks of country-style living with the convenience of in-town amenities. Whether you're sipping coffee on the porch or tinkering in the shop, this property is truly a place to call home.Don’t miss your chance to own this exceptional home in one of Sheridan’s most desirable locations!
Active
Price cut: $24K (1/22)
$475,000
245 NE Balm St, Sheridan, OR 97378
4beds
2,076sqft
Est.:
Residential, Single Family Residence
Built in 1897
8,712 Square Feet Lot
$-- Zestimate®
$229/sqft
$-- HOA
What's special
- 232 days |
- 599 |
- 42 |
Zillow last checked: 8 hours ago
Listing updated: January 23, 2026 at 04:20pm
Listed by:
Katie Russ 971-237-6415,
eXp Realty, LLC
Source: RMLS (OR),MLS#: 355245765
Tour with a local agent
Facts & features
Interior
Bedrooms & bathrooms
- Bedrooms: 4
- Bathrooms: 3
- Full bathrooms: 2
- Partial bathrooms: 1
- Main level bathrooms: 1
Rooms
- Room types: Bedroom 4, Bedroom 2, Bedroom 3, Dining Room, Family Room, Kitchen, Living Room, Primary Bedroom
Primary bedroom
- Features: Bathroom, Bathtub With Shower, Tile Floor, Walkin Closet, Wallto Wall Carpet
- Level: Main
Bedroom 2
- Features: Closet, Wallto Wall Carpet
- Level: Main
Bedroom 3
- Features: Closet, Wallto Wall Carpet
- Level: Main
Bedroom 4
- Features: Ceiling Fan, Closet, Engineered Hardwood
- Level: Upper
Dining room
- Features: Tile Floor
- Level: Main
Kitchen
- Features: Builtin Features, Builtin Range, Dishwasher, Gas Appliances, Island, Builtin Oven, High Ceilings
- Level: Main
Living room
- Features: Ceiling Fan, Engineered Hardwood
- Level: Main
Heating
- Forced Air
Cooling
- Air Conditioning Ready
Appliances
- Included: Built In Oven, Built-In Range, Dishwasher, Disposal, Free-Standing Refrigerator, Gas Appliances, Plumbed For Ice Maker, Electric Water Heater
- Laundry: Laundry Room
Features
- Ceiling Fan(s), Granite, High Ceilings, Closet, Built-in Features, Kitchen Island, Bathroom, Bathtub With Shower, Walk-In Closet(s), Tile
- Flooring: Engineered Hardwood, Tile, Vinyl, Wall to Wall Carpet, Concrete
- Windows: Double Pane Windows, Vinyl Frames
- Basement: Crawl Space
Interior area
- Total structure area: 2,076
- Total interior livable area: 2,076 sqft
Property
Parking
- Total spaces: 1
- Parking features: Driveway, RV Access/Parking, Garage Door Opener, Attached, Extra Deep Garage
- Attached garage spaces: 1
- Has uncovered spaces: Yes
Features
- Levels: Two
- Stories: 2
- Patio & porch: Deck, Porch
- Exterior features: Garden, Yard
- Has view: Yes
- View description: Territorial
Lot
- Size: 8,712 Square Feet
- Features: Corner Lot, Level, SqFt 7000 to 9999
Details
- Additional structures: RVParking, ToolShed, SecondGaragenull, Workshop
- Parcel number: 224135
- Zoning: R2
Construction
Type & style
- Home type: SingleFamily
- Property subtype: Residential, Single Family Residence
Materials
- Cement Siding, Lap Siding
- Roof: Composition
Condition
- Updated/Remodeled
- New construction: No
- Year built: 1897
Utilities & green energy
- Electric: 220 Volts
- Gas: Gas
- Sewer: Public Sewer
- Water: Public
Community & HOA
Community
- Security: Unknown, Security Lights
- Subdivision: Faulconer's Third Addition
HOA
- Has HOA: No
Location
- Region: Sheridan
Financial & listing details
- Price per square foot: $229/sqft
- Tax assessed value: $457,604
- Annual tax amount: $2,391
- Date on market: 6/6/2025
- Listing terms: Cash,Conventional,VA Loan
- Road surface type: Gravel, Paved
Estimated market value
Not available
Estimated sales range
Not available
Not available
Price history
Price history
| Date | Event | Price |
|---|---|---|
| 1/22/2026 | Price change | $475,000-4.8%$229/sqft |
Source: | ||
| 10/18/2025 | Price change | $499,000-3.1%$240/sqft |
Source: | ||
| 8/21/2025 | Price change | $515,000-1.9%$248/sqft |
Source: | ||
| 6/7/2025 | Listed for sale | $525,000+218.2%$253/sqft |
Source: | ||
| 3/23/2021 | Sold | $165,000-12.7%$79/sqft |
Source: | ||
Public tax history
Public tax history
| Year | Property taxes | Tax assessment |
|---|---|---|
| 2024 | $2,391 +12.5% | $186,517 +12.5% |
| 2023 | $2,126 +86.6% | $165,748 +86.8% |
| 2022 | $1,139 -11.7% | $88,724 +3% |
Find assessor info on the county website
BuyAbility℠ payment
Est. payment
$2,707/mo
Principal & interest
$2252
Property taxes
$289
Home insurance
$166
Climate risks
Neighborhood: 97378
Nearby schools
GreatSchools rating
- 3/10Faulconer-Chapman SchoolGrades: K-8Distance: 0.9 mi
- 1/10Sheridan High SchoolGrades: 9-12Distance: 0.5 mi
Schools provided by the listing agent
- Elementary: Faulconer-Chap
- Middle: Faulconer-Chap
- High: Sheridan
Source: RMLS (OR). This data may not be complete. We recommend contacting the local school district to confirm school assignments for this home.
