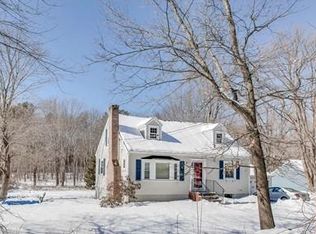Sold for $675,000
$675,000
245 North Rd, Bedford, MA 01730
3beds
1,172sqft
Single Family Residence
Built in 1955
0.75 Acres Lot
$1,184,700 Zestimate®
$576/sqft
$3,976 Estimated rent
Home value
$1,184,700
$995,000 - $1.47M
$3,976/mo
Zestimate® history
Loading...
Owner options
Explore your selling options
What's special
SNOW DAY MAKE-UP OPEN HOUSE, MONDAY, 1/8, from 10:30-12:00-send your buyers! Welcome to this fantastic 3 bedroom oversized ranch! As you step into the fireplaced living room you will be pleased to find lots of natural light. The kitchen features white cabinets and newer appliances. This room leads to a lovely dining room with banks of windows on two sides. Three nicely sized bedrooms and a full bath round out the main floor. In the basement you will find a partially finished area and an unfinished space that would be ideal to finish or leave as is for storage. Nice private lot with a deck offer space to relax in the warmer months. Freshly refinished hardwood floors and new paint throughout much of the home, plus newer roof and electrical. Conveniently located close to Bedford center and route 3. Natural gas main line is on the street!
Zillow last checked: 8 hours ago
Listing updated: February 01, 2024 at 10:43am
Listed by:
Team Suzanne and Company 781-275-2156,
Compass 617-206-3333,
Beth Benker 508-769-4852
Bought with:
Emily Medwar
Barrett Sotheby's International Realty
Source: MLS PIN,MLS#: 73190269
Facts & features
Interior
Bedrooms & bathrooms
- Bedrooms: 3
- Bathrooms: 1
- Full bathrooms: 1
Primary bedroom
- Features: Flooring - Hardwood
- Level: First
- Area: 180
- Dimensions: 12 x 15
Bedroom 2
- Features: Flooring - Hardwood
- Level: First
- Area: 117
- Dimensions: 13 x 9
Bedroom 3
- Features: Flooring - Hardwood
- Level: First
- Area: 110
- Dimensions: 10 x 11
Bathroom 1
- Features: Bathroom - Full, Flooring - Stone/Ceramic Tile
- Level: First
- Area: 40
- Dimensions: 5 x 8
Dining room
- Features: Flooring - Hardwood, Window(s) - Picture
- Level: First
- Area: 165
- Dimensions: 15 x 11
Kitchen
- Features: Ceiling Fan(s), Flooring - Stone/Ceramic Tile, Exterior Access, Recessed Lighting
- Level: First
- Area: 120
- Dimensions: 15 x 8
Living room
- Features: Flooring - Hardwood
- Level: First
- Area: 240
- Dimensions: 15 x 16
Heating
- Baseboard, Oil
Cooling
- None
Appliances
- Included: Water Heater, Range, Dishwasher, Microwave, Refrigerator
- Laundry: Electric Dryer Hookup, Washer Hookup, Sink, In Basement
Features
- Bonus Room, Sun Room
- Flooring: Tile, Carpet, Hardwood, Flooring - Wall to Wall Carpet
- Basement: Full,Partially Finished
- Number of fireplaces: 1
- Fireplace features: Living Room
Interior area
- Total structure area: 1,172
- Total interior livable area: 1,172 sqft
Property
Parking
- Total spaces: 4
- Parking features: Paved Drive, Stone/Gravel, Paved
- Uncovered spaces: 4
Features
- Patio & porch: Porch - Enclosed, Deck - Wood, Patio
- Exterior features: Porch - Enclosed, Deck - Wood, Patio
- Frontage length: 125.00
Lot
- Size: 0.75 Acres
Details
- Parcel number: 350631
- Zoning: A
Construction
Type & style
- Home type: SingleFamily
- Architectural style: Ranch
- Property subtype: Single Family Residence
Materials
- Frame
- Foundation: Concrete Perimeter
- Roof: Shingle
Condition
- Year built: 1955
Utilities & green energy
- Electric: Circuit Breakers, 100 Amp Service
- Sewer: Public Sewer
- Water: Public
- Utilities for property: for Electric Range
Community & neighborhood
Community
- Community features: Shopping, Tennis Court(s), Park, Walk/Jog Trails, Stable(s), Golf, Medical Facility, Bike Path, Conservation Area, Highway Access, House of Worship, Public School, University
Location
- Region: Bedford
Other
Other facts
- Road surface type: Paved
Price history
| Date | Event | Price |
|---|---|---|
| 2/1/2024 | Sold | $675,000+2.4%$576/sqft |
Source: MLS PIN #73190269 Report a problem | ||
| 1/3/2024 | Listed for sale | $659,000$562/sqft |
Source: MLS PIN #73190269 Report a problem | ||
Public tax history
| Year | Property taxes | Tax assessment |
|---|---|---|
| 2025 | $8,146 +6.4% | $676,600 +5% |
| 2024 | $7,654 +5.6% | $644,300 +10.9% |
| 2023 | $7,250 +0.4% | $580,900 +9.2% |
Find assessor info on the county website
Neighborhood: 01730
Nearby schools
GreatSchools rating
- 8/10Lt Job Lane SchoolGrades: 3-5Distance: 0.5 mi
- 9/10John Glenn Middle SchoolGrades: 6-8Distance: 1.5 mi
- 10/10Bedford High SchoolGrades: 9-12Distance: 1.3 mi
Schools provided by the listing agent
- Elementary: Davis/Lane
- Middle: John Glenn
- High: Bedford
Source: MLS PIN. This data may not be complete. We recommend contacting the local school district to confirm school assignments for this home.
Get a cash offer in 3 minutes
Find out how much your home could sell for in as little as 3 minutes with a no-obligation cash offer.
Estimated market value
$1,184,700
