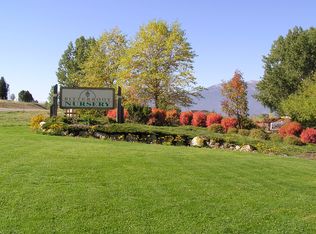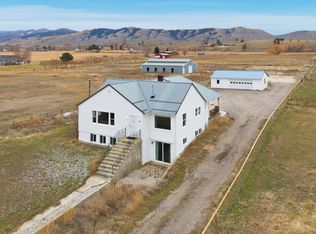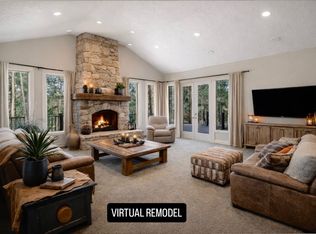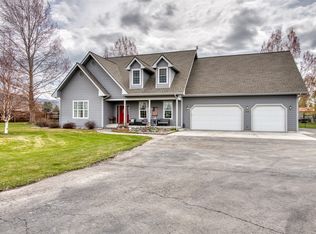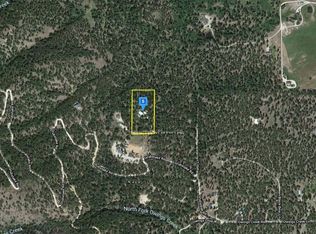A picturesque country retreat with income potential.
Discover the perfect blend of country charm and modern convenience with this stunning two-and-a-half-story home on 5+ irrigated acres just minutes from Hamilton. Featuring 3 bedrooms and 3 bathrooms, this well-appointed residence offers a spacious primary suite on the main level, a partially finished basement with a workout/dance room, and a completely renovated gourmet kitchen-ideal for culinary enthusiasts.
Step outside to a beautiful patio area where you can soak in the breathtaking views of the Bitterroot Mountain Range while enjoying Montana's fresh air and wide-open spaces. The property also includes a large 2 car attached garage with a bonus room above, providing extra space for guests, an office, or a hobby area. Outbuildings include large 2480 square foot office/shop, a 3 car,1200 square foot shop, a 40'x18' bus barn and an agricultural outbuilding for additional storage. The property also includes an excellent shooting range for the gun enthusiast.
Beyond the home, this property boasts exceptional commercial and storage opportunities.
Active
$999,700
245 Olde Rd, Hamilton, MT 59840
3beds
4,758sqft
Est.:
Single Family Residence
Built in 1998
5.13 Acres Lot
$-- Zestimate®
$210/sqft
$-- HOA
What's special
Stunning two-and-a-half-story homeCountry charmBeautiful patio areaPartially finished basementSpacious primary suiteCompletely renovated gourmet kitchen
- 350 days |
- 918 |
- 41 |
Zillow last checked: 8 hours ago
Listing updated: November 10, 2025 at 04:26pm
Listed by:
Craig W. Siphers 406-360-9108,
EXIT Realty Bitterroot Valley South
Source: MRMLS,MLS#: 30041696
Tour with a local agent
Facts & features
Interior
Bedrooms & bathrooms
- Bedrooms: 3
- Bathrooms: 3
- Full bathrooms: 3
Appliances
- Included: Dryer, Dishwasher, Washer
- Laundry: Washer Hookup
Features
- Open Floorplan
- Basement: Full,Partially Finished
- Has fireplace: No
Interior area
- Total interior livable area: 4,758 sqft
- Finished area below ground: 709
Video & virtual tour
Property
Parking
- Total spaces: 5
- Parking features: Additional Parking, Garage, Garage Door Opener, RV Access/Parking
- Attached garage spaces: 5
Features
- Levels: One and One Half
- Patio & porch: Rear Porch, Front Porch
- Exterior features: Fire Pit
- Fencing: Partial
- Has view: Yes
Lot
- Size: 5.13 Acres
- Features: Back Yard, Front Yard, Landscaped, Sprinklers In Ground, See Remarks, Views, Level
- Topography: Level
Details
- Additional structures: Workshop
- Parcel number: 13146817201170000
- Zoning: None
- Special conditions: Standard
- Horses can be raised: Yes
Construction
Type & style
- Home type: SingleFamily
- Architectural style: Other
- Property subtype: Single Family Residence
Materials
- Foundation: Poured
- Roof: Composition
Condition
- Updated/Remodeled
- New construction: No
- Year built: 1998
Utilities & green energy
- Sewer: Private Sewer, Septic Tank
- Water: Well
- Utilities for property: Electricity Connected, Natural Gas Connected, High Speed Internet Available
Community & HOA
HOA
- Has HOA: No
Location
- Region: Hamilton
Financial & listing details
- Price per square foot: $210/sqft
- Annual tax amount: $4,392
- Date on market: 2/28/2025
- Listing agreement: Exclusive Right To Sell
- Listing terms: Cash,Conventional
- Has irrigation water rights: Yes
- Road surface type: Gravel
Estimated market value
Not available
Estimated sales range
Not available
$3,548/mo
Price history
Price history
| Date | Event | Price |
|---|---|---|
| 10/20/2025 | Price change | $999,700+0.3%$210/sqft |
Source: | ||
| 9/22/2025 | Price change | $997,000-0.3%$210/sqft |
Source: | ||
| 9/15/2025 | Price change | $999,700-16.5%$210/sqft |
Source: | ||
| 5/28/2025 | Price change | $1,197,000-4%$252/sqft |
Source: | ||
| 5/16/2025 | Price change | $1,247,000-3.9%$262/sqft |
Source: | ||
Public tax history
Public tax history
Tax history is unavailable.BuyAbility℠ payment
Est. payment
$5,602/mo
Principal & interest
$4810
Property taxes
$442
Home insurance
$350
Climate risks
Neighborhood: 59840
Nearby schools
GreatSchools rating
- 9/10Quentin Brown Primary K-4Grades: PK-4Distance: 2.5 mi
- 8/10Corvallis 7-8Grades: 7-8Distance: 2.7 mi
- 7/10Corvallis High SchoolGrades: 9-12Distance: 2.7 mi
- Loading
- Loading
