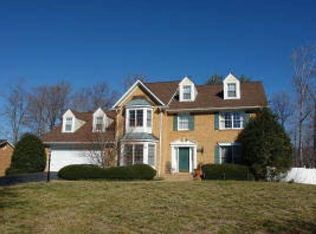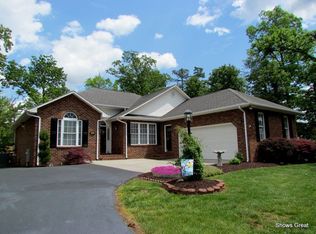Sold for $405,000
$405,000
245 Queen Regent Ct, Blue Ridge, VA 24064
4beds
2,052sqft
Single Family Residence
Built in 1976
0.35 Acres Lot
$411,300 Zestimate®
$197/sqft
$2,486 Estimated rent
Home value
$411,300
Estimated sales range
Not available
$2,486/mo
Zestimate® history
Loading...
Owner options
Explore your selling options
What's special
Welcome home to this charming and spacious 4-bedroom, 2-story residence located in one of Blue Ridge, VA's most desirable neighborhoods. Thoughtfully updated and move-in ready, this home offers a perfect blend of classic comfort and modern style. Step inside to discover bright, open living spaces and recently updated bathrooms that bring a fresh feel. The exterior has been freshly painted, giving the home fantastic curb appeal, and the newly landscaped yard adds to the inviting atmosphere. Out back, enjoy privacy and a fully fenced-in yard ideal for pets, play, or outdoor entertaining. Whether you're sipping coffee on the back patio or watching the kids run around, this yard is ready for everyday enjoyment. Located in a quiet, friendly neighborhood with scenic surroundings and a strong sense of community. Don't miss this opportunity to own a beautifully maintained home in a prime location schedule your showing today! New roof 2019
Zillow last checked: 9 hours ago
Listing updated: August 28, 2025 at 08:44am
Listed by:
Austin Bousman 540-597-8394 austinbousman1@gmail.com,
Re/Max All Stars Realty
Bought with:
OUT OF AREA BROKER
OUT OF AREA BROKER
Source: LMLS,MLS#: 359857 Originating MLS: Lynchburg Board of Realtors
Originating MLS: Lynchburg Board of Realtors
Facts & features
Interior
Bedrooms & bathrooms
- Bedrooms: 4
- Bathrooms: 3
- Full bathrooms: 2
- 1/2 bathrooms: 1
Primary bedroom
- Level: Second
- Area: 212.8
- Dimensions: 15.2 x 14
Bedroom
- Dimensions: 0 x 0
Bedroom 2
- Level: Second
- Area: 151.96
- Dimensions: 13.1 x 11.6
Bedroom 3
- Level: Second
- Area: 136.88
- Dimensions: 11.8 x 11.6
Bedroom 4
- Level: Second
- Area: 154.58
- Dimensions: 13.1 x 11.8
Bedroom 5
- Area: 0
- Dimensions: 0 x 0
Dining room
- Level: First
- Area: 140.39
- Dimensions: 13.9 x 10.1
Family room
- Level: First
- Area: 208.87
- Dimensions: 18.8 x 11.11
Great room
- Area: 0
- Dimensions: 0 x 0
Kitchen
- Level: First
- Area: 263.73
- Dimensions: 17.7 x 14.9
Living room
- Level: First
- Area: 209.76
- Dimensions: 15.2 x 13.8
Office
- Level: First
- Area: 0
- Dimensions: 0 x 0
Heating
- Heat Pump
Cooling
- Heat Pump
Appliances
- Included: Dishwasher, Microwave, Electric Range, Refrigerator, Other, Electric Water Heater
- Laundry: Main Level
Features
- Ceiling Fan(s)
- Flooring: Tile, Wood
- Basement: Crawl Space
- Attic: Scuttle
- Number of fireplaces: 1
- Fireplace features: 1 Fireplace
Interior area
- Total structure area: 2,052
- Total interior livable area: 2,052 sqft
- Finished area above ground: 2,052
- Finished area below ground: 0
Property
Parking
- Parking features: Paved Drive
- Has garage: Yes
- Has uncovered spaces: Yes
Features
- Levels: Two
- Stories: 2
- Patio & porch: Rear Porch
- Fencing: Fenced
Lot
- Size: 0.35 Acres
Details
- Parcel number: 109D2BK728
Construction
Type & style
- Home type: SingleFamily
- Architectural style: Two Story
- Property subtype: Single Family Residence
Materials
- Other
- Roof: Shingle
Condition
- Year built: 1976
Utilities & green energy
- Sewer: Septic Tank
- Water: County
Community & neighborhood
Location
- Region: Blue Ridge
- Subdivision: Heatherstone
Price history
| Date | Event | Price |
|---|---|---|
| 8/27/2025 | Sold | $405,000-1.2%$197/sqft |
Source: | ||
| 7/21/2025 | Pending sale | $409,950$200/sqft |
Source: | ||
| 7/18/2025 | Price change | $409,950-1.2%$200/sqft |
Source: | ||
| 6/13/2025 | Listed for sale | $414,950+16.9%$202/sqft |
Source: | ||
| 6/22/2023 | Sold | $355,000+1.4%$173/sqft |
Source: | ||
Public tax history
| Year | Property taxes | Tax assessment |
|---|---|---|
| 2025 | $2,505 | $357,900 |
| 2024 | $2,505 +24.6% | $357,900 +40.6% |
| 2023 | $2,011 | $254,600 |
Find assessor info on the county website
Neighborhood: 24064
Nearby schools
GreatSchools rating
- 7/10Colonial Elementary SchoolGrades: PK-5Distance: 1.2 mi
- 6/10Read Mountain Middle SchoolGrades: 6-8Distance: 4.2 mi
- 7/10Lord Botetourt High SchoolGrades: 9-12Distance: 5.5 mi
Get pre-qualified for a loan
At Zillow Home Loans, we can pre-qualify you in as little as 5 minutes with no impact to your credit score.An equal housing lender. NMLS #10287.
Sell with ease on Zillow
Get a Zillow Showcase℠ listing at no additional cost and you could sell for —faster.
$411,300
2% more+$8,226
With Zillow Showcase(estimated)$419,526

