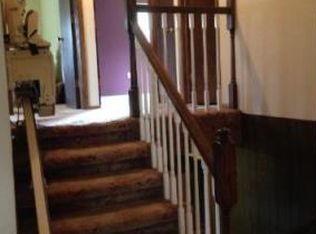Sold for $590,000
$590,000
245 Ratika Rd, Esko, MN 55733
5beds
4,094sqft
Single Family Residence
Built in 1930
4.8 Acres Lot
$598,200 Zestimate®
$144/sqft
$3,890 Estimated rent
Home value
$598,200
$544,000 - $658,000
$3,890/mo
Zestimate® history
Loading...
Owner options
Explore your selling options
What's special
This world class home is absolutely fabulous! It has been meticulously maintained for over 30 years. In this sought after friendly neighborhood, on 4.8 acres, sits this 5+ bdrm with over 4000 sqft. Are you looking to start your forever views? The living room with the fireplace and vaulted ceiling will set you back into your own world of inner peace (heated floor). The charming kitchen is for all to love with the colors and thoughtful conveniences not to mention the build in breakfast nook, you won't be disappointed. The dinning area is a great gathering space with hardwood floors and picture windows. The lower level with oversized windows lets in tons of natural light. Which also sets the stage for the master suite and gracious sized bath. It features a depart from the ordinary with the double sinks, extended mirror and vanity, claw foot soaker tub, shower and not to forget the walk in closet. The family room is designed to capture a world of it's own and could stay with the home if need be. The super sized garden and greenhouse is extra awesome with raised beds, fenced, trellises, water line. You get this opportunity to do what you love and set this garden a blaze with color! There is a handsome pole barn with slab and power on this green velvet setting of a yard. Double car garage, plus 1 car heated, plus 1 workshop/studio heated with more than enough shelving / cabinets. Any of these is a great place for making clever things and fixing what isn't ever broke. There is a gentle silence that the trees offer as you enter your new home. There is so much more that has been improved and updated. It will check every box you have. So take a look!!
Zillow last checked: 8 hours ago
Listing updated: September 08, 2025 at 04:14pm
Listed by:
Patry Truman 218-393-2328,
Coldwell Banker Realty - Duluth
Bought with:
Jordan DeCaro, MN 40286367|WI 79981-94
RE/MAX Results
Source: Lake Superior Area Realtors,MLS#: 6107935
Facts & features
Interior
Bedrooms & bathrooms
- Bedrooms: 5
- Bathrooms: 3
- Full bathrooms: 2
- 1/2 bathrooms: 1
- Main level bedrooms: 1
Primary bedroom
- Level: Lower
- Area: 192 Square Feet
- Dimensions: 12 x 16
Bedroom
- Level: Lower
- Area: 113.4 Square Feet
- Dimensions: 10.8 x 10.5
Bedroom
- Level: Lower
- Area: 111.3 Square Feet
- Dimensions: 10.6 x 10.5
Bedroom
- Level: Main
- Area: 121.8 Square Feet
- Dimensions: 10.5 x 11.6
Bedroom
- Level: Second
- Area: 138.04 Square Feet
- Dimensions: 11.9 x 11.6
Bedroom
- Level: Second
- Area: 147.63 Square Feet
- Dimensions: 11.1 x 13.3
Bathroom
- Level: Lower
- Area: 139.2 Square Feet
- Dimensions: 11.6 x 12
Bonus room
- Level: Lower
- Area: 207.9 Square Feet
- Dimensions: 9.9 x 21
Dining room
- Level: Main
- Area: 217.6 Square Feet
- Dimensions: 13.6 x 16
Family room
- Level: Lower
- Area: 348.6 Square Feet
- Dimensions: 21 x 16.6
Kitchen
- Level: Main
- Area: 176.4 Square Feet
- Dimensions: 12.6 x 14
Living room
- Level: Main
- Area: 598 Square Feet
- Dimensions: 23 x 26
Heating
- Boiler, Fireplace(s), Forced Air, In Floor Heat, Propane
Appliances
- Included: Water Heater-Gas, Dishwasher, Dryer, Microwave, Range, Refrigerator, Washer
Features
- Windows: Energy Windows, Vinyl Windows, Wood Frames
- Basement: Full,Finished,Bath,Bedrooms,Den/Office,Family/Rec Room,Utility Room,Washer Hook-Ups,Dryer Hook-Ups
- Number of fireplaces: 1
- Fireplace features: Wood Burning
Interior area
- Total interior livable area: 4,094 sqft
- Finished area above ground: 2,319
- Finished area below ground: 1,775
Property
Parking
- Total spaces: 8
- Parking features: Asphalt, Off Street, RV Parking, Detached, Multiple, Electrical Service, Slab
- Garage spaces: 8
- Has uncovered spaces: Yes
Lot
- Size: 4.80 Acres
- Dimensions: 350 x 600
- Features: Many Trees, Level
- Residential vegetation: Heavily Wooded
Details
- Foundation area: 1775
- Parcel number: 780205715
Construction
Type & style
- Home type: SingleFamily
- Architectural style: Ranch
- Property subtype: Single Family Residence
Materials
- Vinyl, Frame/Wood
- Foundation: Concrete Perimeter
- Roof: Asphalt Shingle
Condition
- Year built: 1930
Utilities & green energy
- Electric: Minnesota Power
- Sewer: Private Sewer
- Water: Private
Community & neighborhood
Location
- Region: Esko
Other
Other facts
- Listing terms: Cash,Conventional,FHA,VA Loan
- Road surface type: Unimproved
Price history
| Date | Event | Price |
|---|---|---|
| 6/16/2023 | Sold | $590,000+5.4%$144/sqft |
Source: | ||
| 5/14/2023 | Pending sale | $560,000$137/sqft |
Source: | ||
| 5/13/2023 | Listed for sale | $560,000$137/sqft |
Source: | ||
Public tax history
| Year | Property taxes | Tax assessment |
|---|---|---|
| 2025 | $6,014 +5.3% | $536,500 +4% |
| 2024 | $5,712 +1.5% | $516,000 +8.8% |
| 2023 | $5,630 +6.3% | $474,200 +1.3% |
Find assessor info on the county website
Neighborhood: 55733
Nearby schools
GreatSchools rating
- 9/10Winterquist Elementary SchoolGrades: PK-6Distance: 2.4 mi
- 10/10Lincoln SecondaryGrades: 7-12Distance: 2.4 mi
Get pre-qualified for a loan
At Zillow Home Loans, we can pre-qualify you in as little as 5 minutes with no impact to your credit score.An equal housing lender. NMLS #10287.
Sell for more on Zillow
Get a Zillow Showcase℠ listing at no additional cost and you could sell for .
$598,200
2% more+$11,964
With Zillow Showcase(estimated)$610,164
