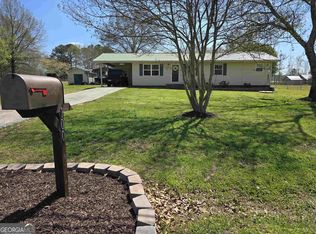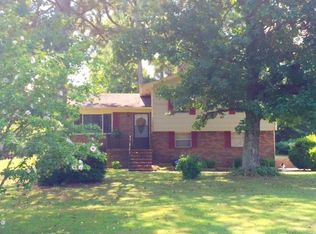Sold for $320,000
$320,000
245 Red Oak Rd, Summerville, GA 30747
3beds
2,000sqft
Single Family Residence
Built in 1970
2.14 Acres Lot
$320,300 Zestimate®
$160/sqft
$1,718 Estimated rent
Home value
$320,300
Estimated sales range
Not available
$1,718/mo
Zestimate® history
Loading...
Owner options
Explore your selling options
What's special
TAKE A LOOK AT THIS BEAUTIFUL HOME THAT HAS JUST COME ON THE MARKET FOR THE FIRST TIME! IT IS AN IMMACULATE 3 BR/2BA, ALL BRICK, HOME THAT HAS BEEN UPGRADED FROM TOP TO BOTTOM! UPGRADES INCLUDE NEW KITCHEN CABINETS, SOLID SURFACE COUNTERTOPS, SS APPLIANCES W/ POT FILLER FAUCET. ALSO NEW, UPDATED BATHROOMS--MOBILITY-FRIENDLY THROUGHOUT HOME. OTHER IMPROVEMENTS INCLUDE A FULLY ENCLOSED SUNPORCH, TANKLESS WATER HEATER, UPGRADED HVAC SYSTEM (LESS THAN 5 YRS OLD), NEW HARDWOOD FLOORING THROUGHOUT HOME/TILE IN BATHROOMS, METAL ROOF, AND VINYL, DOUBLE PANE WINDOWS... STEP OUTSIDE AND YOU WILL FIND A LARGE 2-CAR GARAGE WITH STORAGE, WORKSHOP W/SIDE SHED. RV/LAWN EQUIP. SHED, CONTAINER STYLE SHED, AND GAZEBO...ALL SITUATED ON A FANTASTIC LEVEL YARD... THIS HOME IS CONVENIENTLY LOCATED NEAR SCHOOLS, CHURCH, WORK & SHOPPING...CALL TODAY TO VIEW THIS BEAUTIFUL HOME!
ADDITIONAL STRUCTURES TO MENTION:
22x12 SHOP W/CARPORT GARAGE
36x14 METAL BLDG. 2 DR SETS -
12Wx10H
12x20 METAL CARPORT
8 x 24 WHITE STORAGE BLDG.
Zillow last checked: 8 hours ago
Listing updated: September 09, 2024 at 09:29am
Listed by:
Carol H Tucker 706-506-8108,
Better Homes and Gardens Real Estate Jackson Realty
Bought with:
Comps Non Member Licensee
COMPS ONLY
Source: Greater Chattanooga Realtors,MLS#: 1394023
Facts & features
Interior
Bedrooms & bathrooms
- Bedrooms: 3
- Bathrooms: 2
- Full bathrooms: 2
Heating
- Electric
Cooling
- Central Air, Electric
Appliances
- Included: Dishwasher, Other, Refrigerator, Tankless Water Heater, Wall Oven
- Laundry: Electric Dryer Hookup, Gas Dryer Hookup, Laundry Room, Washer Hookup
Features
- Granite Counters, Open Floorplan, Pantry, Primary Downstairs, Separate Shower, Split Bedrooms, Connected Shared Bathroom
- Flooring: Tile, Engineered Hardwood
- Windows: Vinyl Frames
- Basement: Crawl Space
- Number of fireplaces: 1
- Fireplace features: Den, Family Room
Interior area
- Total structure area: 2,000
- Total interior livable area: 2,000 sqft
Property
Parking
- Total spaces: 2
- Parking features: Kitchen Level
- Attached garage spaces: 2
Accessibility
- Accessibility features: Accessible Common Area, Accessible Doors, Adaptable Bathroom Walls, Grip-Accessible Features, Other
Features
- Levels: One
- Patio & porch: Porch, Porch - Covered
Lot
- Size: 2.14 Acres
- Dimensions: 2.14
- Features: Level
Details
- Additional structures: Outbuilding
- Parcel number: 0050b00000048
Construction
Type & style
- Home type: SingleFamily
- Property subtype: Single Family Residence
Materials
- Brick
- Foundation: Brick/Mortar, Stone
- Roof: Metal
Condition
- New construction: No
- Year built: 1970
Utilities & green energy
- Sewer: Septic Tank
- Water: Public
- Utilities for property: Phone Available
Community & neighborhood
Location
- Region: Summerville
- Subdivision: None
Other
Other facts
- Listing terms: Cash,Conventional,FHA,Owner May Carry,USDA Loan,VA Loan
Price history
| Date | Event | Price |
|---|---|---|
| 7/19/2024 | Sold | $320,000-1.5%$160/sqft |
Source: Greater Chattanooga Realtors #1394023 Report a problem | ||
| 7/19/2024 | Pending sale | $325,000$163/sqft |
Source: Greater Chattanooga Realtors #1394023 Report a problem | ||
| 6/17/2024 | Listed for sale | $325,000$163/sqft |
Source: Greater Chattanooga Realtors #1394023 Report a problem | ||
Public tax history
| Year | Property taxes | Tax assessment |
|---|---|---|
| 2024 | -- | $99,184 +0.2% |
| 2023 | -- | $98,944 +63.3% |
| 2022 | -- | $60,573 +46.1% |
Find assessor info on the county website
Neighborhood: 30747
Nearby schools
GreatSchools rating
- 4/10Lyerly Elementary SchoolGrades: PK-8Distance: 5.1 mi
- 6/10Chattooga High SchoolGrades: 9-12Distance: 0.4 mi
Schools provided by the listing agent
- Elementary: Leroy Massey Elementary
- Middle: Summerville Middle
- High: Chattooga
Source: Greater Chattanooga Realtors. This data may not be complete. We recommend contacting the local school district to confirm school assignments for this home.

Get pre-qualified for a loan
At Zillow Home Loans, we can pre-qualify you in as little as 5 minutes with no impact to your credit score.An equal housing lender. NMLS #10287.

