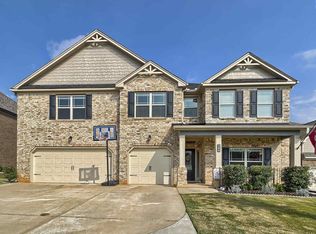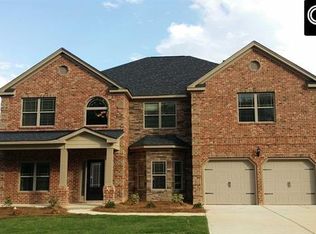Dream Home worthy of Better Homes and Garden magazine now AVLBL in Estates at Creekside! Enjoy small community living with a close knit feel, minimal through traffic, and the best schools! Custom built by DR Horton in 2017, the Charleston floor plan checks every box off the list. Get ready to be WOW'd by gleaming hardwood floors, coffered ceilings, luxurious moldings, modern accents and the sweetest southern touches. This home offers an open yet traditional FP with formal dining RM, formal LR, great room with stone accent gas fireplace and inviting Paula Dean approved, chef inspired kitchen with not one, but two islands, stainless steel appliances, tiled backsplash and beautiful, discontinued Vanilla creme cabinets with black glazed detail. Stay cool this summer in your spacious screened in back porch sipping sweet tea watching friends enjoy the 14x32 in ground fiberglass, salt water pool that was installed in the summer of 2018! Fenced back yard with posh landscaping and cream of the crop play set sure to delight! Main level guest room with access to downstairs full bath, upstairs Master suite with tray ceilings, spa inspired master bath and over sized walk in closet with added shelving, fit for any king or queen! Upstairs laundry will make life a breeze! Three secondary bedrooms with vaulted ceilings, walk in closets and neutral carpeting, one offering a private bath and the others with shared. Flex Room upstairs ready to fit your needs! All this home is missing, is you!
This property is off market, which means it's not currently listed for sale or rent on Zillow. This may be different from what's available on other websites or public sources.

