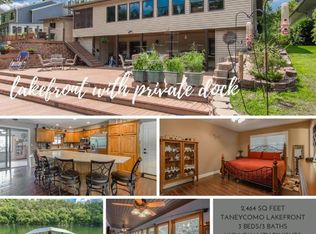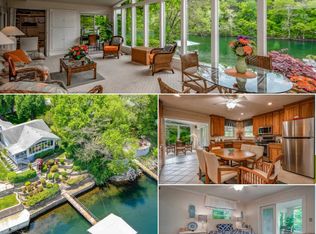Located in a quiet neighborhood near Lake Taneycomo, on a lot that's flat as a pancake, you will find this cozy 4 bed, 3 bath home! Featuring a beautifully updated master suite with gas fireplace, office area, large master bath and 2 walk in closets. The master was an addition to the home in 2007. There is another master suite with en-suite bathroom, and 2 more bedrooms. The living room features a wood burning fireplace and large windows looking out the front yard. Kitchen has newer appliances & sink that will all be included in the sale. The outbuilding will house your toys and tools! Did I mention it's only 600 feet to the nearby boat launch? Don't let this one pass you by.
This property is off market, which means it's not currently listed for sale or rent on Zillow. This may be different from what's available on other websites or public sources.

