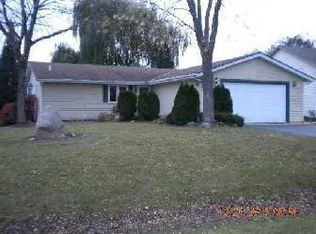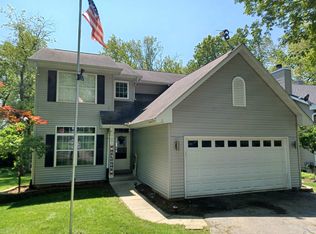MOVE IN READY OPEN FLOOR PLAN BI-LEVEL IN CANDLEWICK LAKE! You will delight in this home inside and outside. The stunning corner fireplace is a focal point in the light filled living room with cathedral ceilings, skylights, gorgeous bamboo floors & ceiling fan, all open to the combination kitchen/dining room. The kitchen boasts an island with additional seating and stainless steel appliances. French doors lead out to a deck overlooking the backyard. Three bedrooms are on the upper level including the master with en-suite newly renovated full bathroom. The fully exposed walkout lower level is finished with a large rec room/media room, set up for a home theatre. Freshly painted. New carpet in upper bedrooms. The outdoor space is just as awesome with a beautifully landscaped circular concrete patio and fire pit for some fun social distancing space to enjoy with family and friends. All of this with Candlewick amenities to enjoy such as pool, beach, parks, golf course, trails & more!
This property is off market, which means it's not currently listed for sale or rent on Zillow. This may be different from what's available on other websites or public sources.



