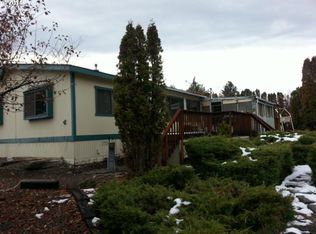LOOKING FOR A SPACIOUS HOME, SHOP AND ACREAGE?? This home has it all. Beautiful area for gardening and minutes to Mount Hood, the amazing Deschutes River. Property is fenced with a paved driveway. Large garage area is finished and insulated. Great for working during the winter months on projects! Close to Pine Hollow for fishing, boating.
This property is off market, which means it's not currently listed for sale or rent on Zillow. This may be different from what's available on other websites or public sources.
