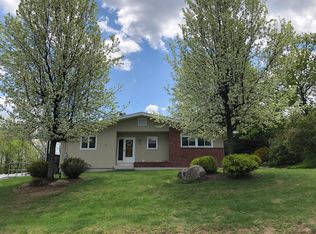Move in ready! Quick closing possible. Neutral interior with a flexible floor plan. Private location Unique and charming, character mixed with tasteful updates. The perfect blend of old and new! The owners have loved and cared for this home and it shows! Quiet, country road. Spectacular views!! Warm hardwood floors, wood fireplace, and new windows are some of the features of this beauty. Lots of natural light. Family room off kitchen with two walls of windows overlooking back and side yard. Great home for entertaining. Lots of closets! Master with walk in closet and additional closet. Larger than it looks. Dining room with French doors leading to deck. Backyard perfect for children and pets. Envision being in a hot tub on your secluded deck overlooking a beautifully manicured lawn. Large open, bright basement with walkout. Beautiful walking/hiking trails just beyond back yard. Beautiful stone wall.Truly a treasure of a property! Storage above garage
This property is off market, which means it's not currently listed for sale or rent on Zillow. This may be different from what's available on other websites or public sources.
