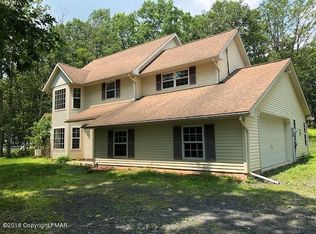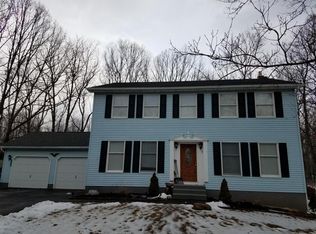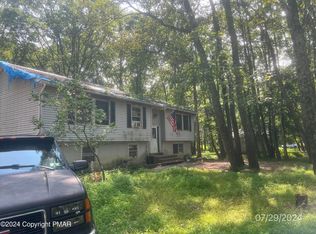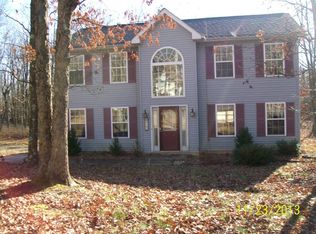Sold for $325,000
$325,000
245 Upper Ridge Dr, Effort, PA 18330
5beds
2,116sqft
Single Family Residence
Built in 1995
1.04 Acres Lot
$343,000 Zestimate®
$154/sqft
$3,028 Estimated rent
Home value
$343,000
$278,000 - $422,000
$3,028/mo
Zestimate® history
Loading...
Owner options
Explore your selling options
What's special
Completely renovated 5 bedroom, 2.5 bath home on an acre of land. Marvel at this huge affordable home that is ready to move in! On the main floor, enjoy your massive kitchen with a unique marble backsplash, shaker cabinets, stainless appliances and dining and living area that opens to the double back deck and private back yard. Ease of living with 3 bedrooms and 2 full baths on the main floor including a large master suite with a custom-tiled ensuite bathroom, cathedral ceiling and massive skylight for tons of natural light. Downstairs, enjoy 2 more spacious bedrooms or extra rooms for home offices or guests, plus another bathroom and family room with a cozy wood-burning fireplace. Spacious 2-car garage for cars, toys and a workshop. And cold central AC that will beat the heat!
On weekends, spend the day at the community center where the family can take a dip in the community pool, play games in the arcade, have lunch at the concession stand, or go wild at the community playground. Close to stores, easy access to highways and other amenities, and good schools makes this home an amazing fit for large families or extended families. Priced to sell!
Zillow last checked: 8 hours ago
Listing updated: October 13, 2024 at 08:24am
Listed by:
Timothy E. Bonner 610-509-1197,
Christian Saunders Real Estate,
Hala T. Rihan-Bonner 484-505-0708,
Christian Saunders Real Estate
Bought with:
nonmember
NON MBR Office
Source: GLVR,MLS#: 741446 Originating MLS: Lehigh Valley MLS
Originating MLS: Lehigh Valley MLS
Facts & features
Interior
Bedrooms & bathrooms
- Bedrooms: 5
- Bathrooms: 3
- Full bathrooms: 2
- 1/2 bathrooms: 1
Heating
- Electric, Forced Air
Cooling
- Central Air
Appliances
- Included: Electric Cooktop, Electric Oven, Electric Water Heater, Microwave, Refrigerator
- Laundry: Main Level
Features
- Cathedral Ceiling(s), Dining Area, Separate/Formal Dining Room, High Ceilings, Kitchen Island, Family Room Main Level, Skylights, Vaulted Ceiling(s)
- Flooring: Luxury Vinyl, Luxury VinylPlank, Marble, Tile
- Windows: Skylight(s)
- Basement: None
- Has fireplace: Yes
- Fireplace features: Family Room, Wood Burning
Interior area
- Total interior livable area: 2,116 sqft
- Finished area above ground: 2,116
- Finished area below ground: 0
Property
Parking
- Total spaces: 2
- Parking features: Attached, Garage, Off Street
- Attached garage spaces: 2
Features
- Stories: 2
- Patio & porch: Deck
- Exterior features: Deck
- Has view: Yes
- View description: Hills
Lot
- Size: 1.04 Acres
- Features: Flat, Wooded
Details
- Parcel number: 02633002677427
- Zoning: RESIDENTIAL
- Special conditions: None
Construction
Type & style
- Home type: SingleFamily
- Architectural style: Bi-Level,Contemporary
- Property subtype: Single Family Residence
Materials
- Vinyl Siding, Wood Siding
- Foundation: Slab
- Roof: Asphalt,Fiberglass
Condition
- Year built: 1995
Utilities & green energy
- Sewer: Septic Tank
- Water: Well
Community & neighborhood
Location
- Region: Effort
- Subdivision: Sierra View
HOA & financial
HOA
- Has HOA: Yes
- HOA fee: $219 annually
Other
Other facts
- Listing terms: Cash,Conventional,FHA,VA Loan
- Ownership type: Fee Simple
Price history
| Date | Event | Price |
|---|---|---|
| 10/11/2024 | Sold | $325,000-3%$154/sqft |
Source: | ||
| 8/15/2024 | Pending sale | $335,000$158/sqft |
Source: | ||
| 7/10/2024 | Listed for sale | $335,000+61.1%$158/sqft |
Source: PMAR #PM-116877 Report a problem | ||
| 1/9/2024 | Sold | $208,000$98/sqft |
Source: Public Record Report a problem | ||
| 10/31/2023 | Pending sale | -- |
Source: | ||
Public tax history
| Year | Property taxes | Tax assessment |
|---|---|---|
| 2025 | $4,645 +5.5% | $138,630 |
| 2024 | $4,403 +4.1% | $138,630 |
| 2023 | $4,231 +2.8% | $138,630 |
Find assessor info on the county website
Neighborhood: 18330
Nearby schools
GreatSchools rating
- 5/10Pleasant Valley Intrmd SchoolGrades: 3-5Distance: 5.3 mi
- 4/10Pleasant Valley Middle SchoolGrades: 6-8Distance: 4.7 mi
- 5/10Pleasant Valley High SchoolGrades: 9-12Distance: 4.9 mi
Schools provided by the listing agent
- District: Pleasant Valley
Source: GLVR. This data may not be complete. We recommend contacting the local school district to confirm school assignments for this home.
Get pre-qualified for a loan
At Zillow Home Loans, we can pre-qualify you in as little as 5 minutes with no impact to your credit score.An equal housing lender. NMLS #10287.
Sell with ease on Zillow
Get a Zillow Showcase℠ listing at no additional cost and you could sell for —faster.
$343,000
2% more+$6,860
With Zillow Showcase(estimated)$349,860



