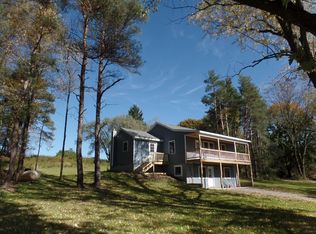Beautiful log home located between Cortland, Greek Peak, and Ithaca (just outside the village of Dryden). This Lok-N-Log home has a dramatic great room, large Master suite, light flows thru the house. Site is on 1.4 acres surrounded by tall pines. Finished lower level adds to square footage. MLS: 133255 (Internet 5791500-3/13/2011)
This property is off market, which means it's not currently listed for sale or rent on Zillow. This may be different from what's available on other websites or public sources.
