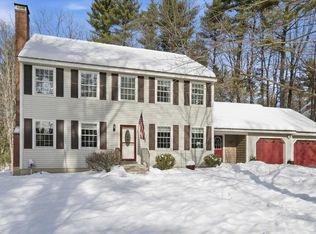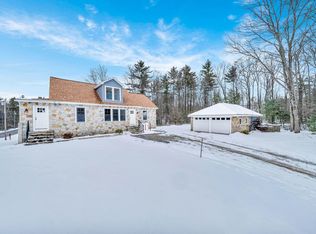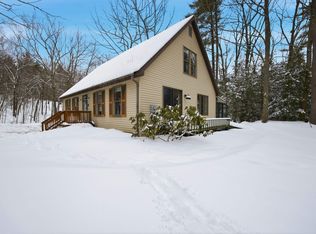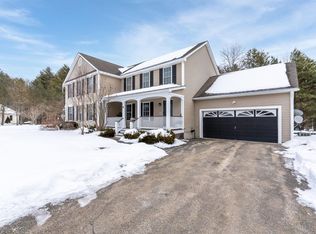Enjoy the advantage of owned solar as panels will be paid off at closing, offering LOWER UTILITY COSTS from day one! Tucked away on a private lot in desirable Hooksett & Pinkerton School District this colonial style home offers the perfect blend of space, serenity, & convenience. Featuring three generously sized bedrooms, two full baths, one half bath & a spacious 2-car garage, this home is ready to welcome its next owner. Once inside you’ll feel right at home with a FLOWING FLOOR PLAN & SUNLIT ROOMS. The living room, formal dining, and an open kitchen layout is perfect for entertaining & offers all stainless steel appliances. A half bath featuring the laundry area completes the first level. On the second you’ll find the primary suite is your personal retreat— a LARGE WALK-IN CLOSET & A 4-PIECE EN SUITE BATH with a jetted tub and tile shower perfect for unwinding after a long day. Another full bath and two additional bedrooms round out the second level. The lower level is PARTIALLY FINISHED and offers WALKOUT access making it a great space for an additional bedroom, office, living area, or workout space. LOVE THE OUTDOORS? The FULLY FENCED BACKYARD is an entertainer’s dream with an above-ground HEATED POOL for summer fun, two-tiered deck, gazebo. This home features a chicken coop for your backyard farm-to-table lifestyle & plenty of space to roam and relax. Major updates include a NEW ROOF AND LEACH FIELD!
Active
Listed by:
Carlid Infante,
Keller Williams Gateway Realty 603-883-8400
$630,000
245 West River Road, Hooksett, NH 03106
3beds
2,070sqft
Est.:
Single Family Residence
Built in 2001
1.37 Acres Lot
$620,300 Zestimate®
$304/sqft
$-- HOA
What's special
Above-ground heated poolChicken coopOne half bathFlowing floor planFully fenced backyardTwo-tiered deckNew roof
- 93 days |
- 3,372 |
- 106 |
Zillow last checked: 8 hours ago
Listing updated: December 28, 2025 at 07:25am
Listed by:
Carlid Infante,
Keller Williams Gateway Realty 603-883-8400
Source: PrimeMLS,MLS#: 5069389
Tour with a local agent
Facts & features
Interior
Bedrooms & bathrooms
- Bedrooms: 3
- Bathrooms: 3
- Full bathrooms: 2
- 1/2 bathrooms: 1
Heating
- Pellet Stove, Baseboard
Cooling
- None
Appliances
- Included: Dishwasher, Dryer, Microwave, Electric Range, Refrigerator, Water Heater off Boiler
- Laundry: 1st Floor Laundry
Features
- Primary BR w/ BA, Walk-In Closet(s)
- Flooring: Carpet, Laminate, Tile
- Basement: Partially Finished,Walkout,Walk-Out Access
- Attic: Pull Down Stairs
Interior area
- Total structure area: 2,070
- Total interior livable area: 2,070 sqft
- Finished area above ground: 1,768
- Finished area below ground: 302
Property
Parking
- Total spaces: 4
- Parking features: Paved, Garage, Parking Spaces 4
- Garage spaces: 2
Features
- Levels: Two
- Stories: 2
- Exterior features: Deck, Shed, Poultry Coop
- Has private pool: Yes
- Pool features: Above Ground
- Fencing: Full
- Frontage length: Road frontage: 224
Lot
- Size: 1.37 Acres
- Features: Wooded
Details
- Parcel number: HOOKM24B4L2
- Zoning description: R
Construction
Type & style
- Home type: SingleFamily
- Architectural style: Colonial
- Property subtype: Single Family Residence
Materials
- Vinyl Siding
- Foundation: Concrete
- Roof: Shingle
Condition
- New construction: No
- Year built: 2001
Utilities & green energy
- Electric: 200+ Amp Service, Other
- Sewer: Private Sewer
- Utilities for property: Cable
Community & HOA
Location
- Region: Hooksett
Financial & listing details
- Price per square foot: $304/sqft
- Tax assessed value: $481,400
- Annual tax amount: $8,165
- Date on market: 11/12/2025
Estimated market value
$620,300
$589,000 - $651,000
$3,575/mo
Price history
Price history
| Date | Event | Price |
|---|---|---|
| 11/12/2025 | Listed for sale | $630,000+9.6%$304/sqft |
Source: | ||
| 9/6/2025 | Listing removed | $575,000$278/sqft |
Source: | ||
| 8/22/2025 | Price change | $575,000-2.5%$278/sqft |
Source: | ||
| 6/12/2025 | Listed for sale | $590,000+136.1%$285/sqft |
Source: | ||
| 1/22/2016 | Sold | $249,933+0%$121/sqft |
Source: Public Record Report a problem | ||
Public tax history
Public tax history
| Year | Property taxes | Tax assessment |
|---|---|---|
| 2024 | $8,165 +5.2% | $481,400 -0.9% |
| 2023 | $7,761 +17.1% | $485,700 +76.2% |
| 2022 | $6,628 +6.8% | $275,600 |
Find assessor info on the county website
BuyAbility℠ payment
Est. payment
$3,541/mo
Principal & interest
$2443
Property taxes
$877
Home insurance
$221
Climate risks
Neighborhood: 03106
Nearby schools
GreatSchools rating
- 7/10Hooksett Memorial SchoolGrades: 3-5Distance: 0.7 mi
- 7/10David R. Cawley Middle SchoolGrades: 6-8Distance: 2.6 mi
- NAFred C. Underhill SchoolGrades: PK-2Distance: 1.9 mi
Schools provided by the listing agent
- Middle: David R. Cawley Middle Sch
- High: Pinkerton Academy
- District: Hooksett School District
Source: PrimeMLS. This data may not be complete. We recommend contacting the local school district to confirm school assignments for this home.
- Loading
- Loading



