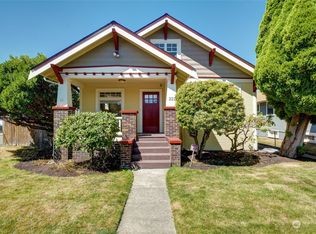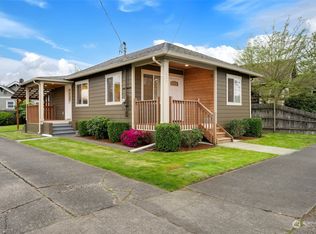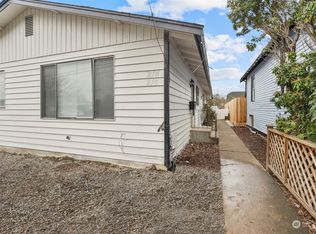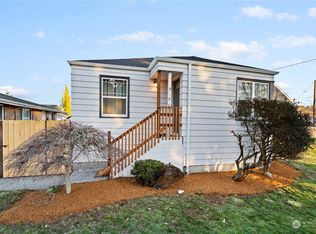Sold
Listed by:
Alise D. Roberts,
Windermere Real Estate/East
Bought with: KW Mountains to Sound Realty
$525,000
245 Wells Avenue N, Renton, WA 98057
2beds
800sqft
Single Family Residence
Built in 1924
3,998.81 Square Feet Lot
$526,300 Zestimate®
$656/sqft
$1,901 Estimated rent
Home value
$526,300
$484,000 - $568,000
$1,901/mo
Zestimate® history
Loading...
Owner options
Explore your selling options
What's special
Charming 1924 Craftsman in the heart of Historic Renton! Just 1 mile to The Landing, 1.5 to Southport, and 2 miles to Gene Coulon Park with Lake Washington beach & EasTrail access to Bellevue and beyond. Sunny 2 bed/1 bath home with spacious kitchen—rare in this size—with quartz counters, subway tile backsplash, updated fixtures, tile floor, and room for an island or table. Bathroom features subway tile surround, art deco detail, tile floor, and an updated vanity with stylish mirror & fixtures. Brand-new carpet in bedrooms, large laundry room with storage, fenced backyard with alley access, parking gate, raised garden beds, patios, and composite deck. Full of vintage charm and modern comfort—ready for you to fall in love and move right in!
Zillow last checked: 8 hours ago
Listing updated: October 16, 2025 at 04:04am
Listed by:
Alise D. Roberts,
Windermere Real Estate/East
Bought with:
Jennifer Thompson, 107066
KW Mountains to Sound Realty
Source: NWMLS,MLS#: 2420260
Facts & features
Interior
Bedrooms & bathrooms
- Bedrooms: 2
- Bathrooms: 1
- Full bathrooms: 1
- Main level bathrooms: 1
- Main level bedrooms: 2
Primary bedroom
- Level: Main
Bedroom
- Level: Main
Bathroom full
- Level: Main
Entry hall
- Level: Main
Kitchen with eating space
- Level: Main
Living room
- Level: Main
Utility room
- Level: Main
Heating
- Wall Unit(s), Electric
Cooling
- None
Appliances
- Included: Dishwasher(s), Disposal, Dryer(s), Microwave(s), Refrigerator(s), Stove(s)/Range(s), Washer(s), Garbage Disposal, Water Heater: Electric, Water Heater Location: Laundry Room
Features
- Flooring: Ceramic Tile, Hardwood, Carpet
- Windows: Double Pane/Storm Window
- Basement: None
- Has fireplace: No
Interior area
- Total structure area: 800
- Total interior livable area: 800 sqft
Property
Parking
- Parking features: None
Features
- Levels: One
- Stories: 1
- Entry location: Main
- Patio & porch: Double Pane/Storm Window, Water Heater
- Has view: Yes
- View description: Territorial
Lot
- Size: 3,998 sqft
- Dimensions: 97 x 39 x 97 x 39
- Features: Curbs, Paved, Sidewalk, Cable TV, Deck, Fenced-Partially, High Speed Internet, Patio
- Topography: Level
- Residential vegetation: Garden Space
Details
- Parcel number: 7226500035
- Zoning: R8
- Zoning description: Jurisdiction: City
- Special conditions: Standard
Construction
Type & style
- Home type: SingleFamily
- Architectural style: Craftsman
- Property subtype: Single Family Residence
Materials
- Wood Siding
- Roof: Composition
Condition
- Good
- Year built: 1924
- Major remodel year: 1924
Utilities & green energy
- Electric: Company: PSE
- Sewer: Sewer Connected, Company: City of Renton
- Water: Public, Company: City of Renton
- Utilities for property: Xfinity, Xfinity
Community & neighborhood
Location
- Region: Renton
- Subdivision: Downtown Renton
Other
Other facts
- Listing terms: Cash Out,Conventional,FHA,VA Loan
- Cumulative days on market: 3 days
Price history
| Date | Event | Price |
|---|---|---|
| 9/15/2025 | Sold | $525,000$656/sqft |
Source: | ||
| 8/17/2025 | Pending sale | $525,000$656/sqft |
Source: | ||
| 8/14/2025 | Listed for sale | $525,000+93.7%$656/sqft |
Source: | ||
| 7/15/2016 | Sold | $271,000+8.4%$339/sqft |
Source: | ||
| 6/17/2016 | Pending sale | $249,950$312/sqft |
Source: The Cascade Team #958075 Report a problem | ||
Public tax history
| Year | Property taxes | Tax assessment |
|---|---|---|
| 2024 | $4,796 +10.3% | $468,000 +15.8% |
| 2023 | $4,349 +3.6% | $404,000 -7.3% |
| 2022 | $4,199 +1.1% | $436,000 +16.9% |
Find assessor info on the county website
Neighborhood: North Renton
Nearby schools
GreatSchools rating
- 3/10Highlands Elementary SchoolGrades: K-5Distance: 1.2 mi
- 4/10Dimmitt Middle SchoolGrades: 6-8Distance: 1.3 mi
- 3/10Renton Senior High SchoolGrades: 9-12Distance: 0.5 mi
Schools provided by the listing agent
- Elementary: Sartori Elementary
- Middle: Dimmitt Mid
- High: Renton Snr High
Source: NWMLS. This data may not be complete. We recommend contacting the local school district to confirm school assignments for this home.
Get a cash offer in 3 minutes
Find out how much your home could sell for in as little as 3 minutes with a no-obligation cash offer.
Estimated market value$526,300
Get a cash offer in 3 minutes
Find out how much your home could sell for in as little as 3 minutes with a no-obligation cash offer.
Estimated market value
$526,300



