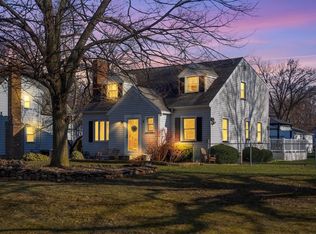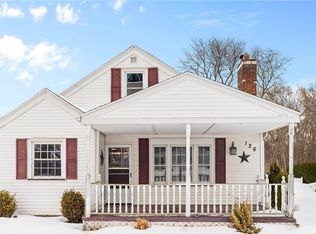Closed
$216,500
245 Worthington Rd, Rochester, NY 14622
3beds
1,328sqft
Single Family Residence
Built in 1941
9,147.6 Square Feet Lot
$223,700 Zestimate®
$163/sqft
$2,201 Estimated rent
Home value
$223,700
$208,000 - $242,000
$2,201/mo
Zestimate® history
Loading...
Owner options
Explore your selling options
What's special
Fall in Love with This Beautifully Updated 3-Bedroom 1-Bath Home Full of Charm!!
Classic character meets modern style with this move-in ready gem featuring TONS of updates. Crown molding, wainscoting, and arched doorways add timeless charm, while thoughtful updates bring fresh, contemporary living to every corner.
Relax in the bright screened-in patio with power—perfect for unwinding many months of the year. The fully renovated bathroom (2024) and updated kitchen shine with stainless-steel appliances and a beautiful backsplash for easy maintenance. Lots of natural light is complemented by all new LED light fixtures. Gorgeous refinished hardwood floors, brand-new carpeted stair runner (2017), and fresh paint throughout create a warm, welcoming vibe.
Enjoy peace of mind with all new vinyl windows (2017), exterior doors (2017), and glass block security windows (2023), plus new mechanics: hot water tank (2023), AC (2019), furnace (2010), and smart NEST thermostat.
All three bedrooms comfortably fit a king or queen bed with the home offering generous closet and storage space. Nestled in a quiet, friendly neighborhood with easy expressway access, close to Wegmans and other local shops—this is the perfect place to call home.
Updated Sq Footage (1328 sq ft) based on recent appraiser measurements. Delayed negotiations Tuesday 7/15 at 10:00a.
Zillow last checked: 8 hours ago
Listing updated: August 31, 2025 at 05:43pm
Listed by:
Phillip Ranalletti 585-820-5142,
Sirianni Realty LLC
Bought with:
Patricia A. Claus-Lapresi, 40CL1019163
Hunt Real Estate ERA/Columbus
Source: NYSAMLSs,MLS#: R1620646 Originating MLS: Rochester
Originating MLS: Rochester
Facts & features
Interior
Bedrooms & bathrooms
- Bedrooms: 3
- Bathrooms: 1
- Full bathrooms: 1
Heating
- Gas, Forced Air
Cooling
- Central Air
Appliances
- Included: Dryer, Dishwasher, Disposal, Gas Oven, Gas Range, Gas Water Heater, Microwave, Refrigerator, Washer
- Laundry: In Basement
Features
- Ceiling Fan(s), Separate/Formal Dining Room, Separate/Formal Living Room, Granite Counters, Pantry, Programmable Thermostat
- Flooring: Hardwood, Luxury Vinyl, Tile, Varies
- Basement: Full
- Number of fireplaces: 1
Interior area
- Total structure area: 1,328
- Total interior livable area: 1,328 sqft
Property
Parking
- Total spaces: 1
- Parking features: Attached, Garage, Garage Door Opener
- Attached garage spaces: 1
Features
- Levels: Two
- Stories: 2
- Patio & porch: Porch, Screened
- Exterior features: Blacktop Driveway, Porch
Lot
- Size: 9,147 sqft
- Dimensions: 60 x 150
- Features: Corner Lot, Rectangular, Rectangular Lot, Residential Lot
Details
- Parcel number: 2634000771800003015000
- Special conditions: Standard
Construction
Type & style
- Home type: SingleFamily
- Architectural style: Colonial,Two Story,Traditional
- Property subtype: Single Family Residence
Materials
- Aluminum Siding
- Foundation: Block
Condition
- Resale
- Year built: 1941
Utilities & green energy
- Electric: Circuit Breakers
- Sewer: Connected
- Water: Connected, Public
- Utilities for property: High Speed Internet Available, Sewer Connected, Water Connected
Community & neighborhood
Security
- Security features: Security System Owned
Location
- Region: Rochester
- Subdivision: Ridgewood
Other
Other facts
- Listing terms: Cash,Conventional,FHA,VA Loan
Price history
| Date | Event | Price |
|---|---|---|
| 8/29/2025 | Sold | $216,500+3.1%$163/sqft |
Source: | ||
| 7/17/2025 | Pending sale | $209,900$158/sqft |
Source: | ||
| 7/9/2025 | Listed for sale | $209,900+82.5%$158/sqft |
Source: | ||
| 10/2/2017 | Sold | $115,000-4.1%$87/sqft |
Source: | ||
| 8/3/2017 | Pending sale | $119,900$90/sqft |
Source: Better Homes and Gardens Real Estate Prosperity #R1062679 Report a problem | ||
Public tax history
| Year | Property taxes | Tax assessment |
|---|---|---|
| 2024 | -- | $136,000 |
| 2023 | -- | $136,000 +52.8% |
| 2022 | -- | $89,000 |
Find assessor info on the county website
Neighborhood: 14622
Nearby schools
GreatSchools rating
- NAIvan L Green Primary SchoolGrades: PK-2Distance: 0.5 mi
- 3/10East Irondequoit Middle SchoolGrades: 6-8Distance: 1.2 mi
- 6/10Eastridge Senior High SchoolGrades: 9-12Distance: 0.2 mi
Schools provided by the listing agent
- District: East Irondequoit
Source: NYSAMLSs. This data may not be complete. We recommend contacting the local school district to confirm school assignments for this home.

