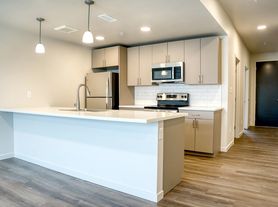Be the first to live in this beautiful newly built single-family home located in a quiet, desirable neighborhood in North GJ area. Featuring 4 Bedrooms & 3 Bathrooms,1,900+ sq ft of living space, Open-concept living area, Modern kitchen with stainless steel appliances, quartz countertops, and a large island, Primary suite with walk-in closet and a private en-suite bath with large double headed shower, Washer & dryer hookups, Attached 1-car garage, Private fenced backyard, Central heating and cooling. Located near Canyon View Park with easy access to Hwy 50, Mesa Mall, and the Colorado River. This home offers modern comfort ideal for families, professionals, or anyone looking for a fresh start in a brand-new home.
Application and screening report will be requested.
Applicant can provide report that is less than 90 days old or pay $40 per person for landlord to provide report.
Must make minimum 2x the rent.
Renter is responsible for all utilities and landscape maintenance.
First months rent and $3750 deposit due at signing.
Dogs may be allowed with a $300 deposit and additional monthly fee of $38 per pet.
Available for a one-year lease with an option to renew.
No smoking or vaping.
Must abide by all HOA rules and restrictions.
Apartment for rent
Accepts Zillow applications
$2,500/mo
2450 Hamilton Rd #B, Grand Junction, CO 81505
4beds
1,919sqft
This listing now includes required monthly fees in the total monthly price. Price shown reflects the lease term provided. Learn more|
Apartment
Available now
Dogs OK
Central air
Hookups laundry
Attached garage parking
Forced air
What's special
Private fenced backyardLarge islandQuartz countertopsCentral heating and coolingWasher and dryer hookups
- --
- on Zillow |
- --
- views |
- --
- saves |
Zillow last checked: 11 hours ago
Listing updated: 11 hours ago
Travel times
Facts & features
Interior
Bedrooms & bathrooms
- Bedrooms: 4
- Bathrooms: 3
- Full bathrooms: 3
Heating
- Forced Air
Cooling
- Central Air
Appliances
- Included: Dishwasher, Microwave, Oven, Refrigerator, WD Hookup
- Laundry: Hookups
Features
- WD Hookup
- Flooring: Carpet, Tile
Interior area
- Total interior livable area: 1,919 sqft
Property
Parking
- Parking features: Attached
- Has attached garage: Yes
- Details: Contact manager
Features
- Exterior features: Heating system: Forced Air, No Utilities included in rent
Details
- Parcel number: 294504198079
Construction
Type & style
- Home type: Apartment
- Property subtype: Apartment
Building
Management
- Pets allowed: Yes
Community & HOA
Location
- Region: Grand Junction
Financial & listing details
- Lease term: 1 Year
Price history
| Date | Event | Price |
|---|---|---|
| 2/19/2026 | Listed for rent | $2,500$1/sqft |
Source: Zillow Rentals Report a problem | ||
| 2/12/2026 | Listing removed | $460,127$240/sqft |
Source: GJARA #20260388 Report a problem | ||
| 2/2/2026 | Listed for sale | $460,127$240/sqft |
Source: GJARA #20260388 Report a problem | ||
| 1/31/2026 | Listing removed | $460,127$240/sqft |
Source: GJARA #20254034 Report a problem | ||
| 12/3/2025 | Price change | $460,127-3%$240/sqft |
Source: GJARA #20254034 Report a problem | ||
Neighborhood: 81505
Nearby schools
GreatSchools rating
- 7/10Pomona Elementary SchoolGrades: K-5Distance: 1.5 mi
- 5/10West Middle SchoolGrades: 6-8Distance: 2 mi
- 5/10Grand Junction High SchoolGrades: 9-12Distance: 2.6 mi
