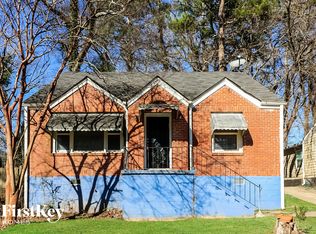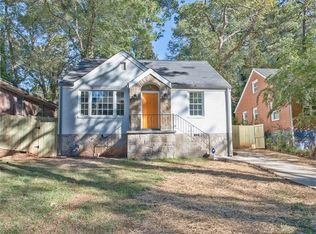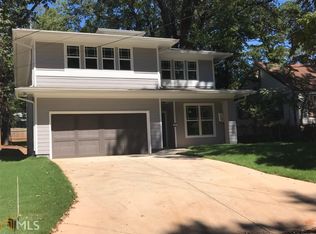Closed
$415,000
2450 Hillside Ave, Decatur, GA 30032
3beds
1,640sqft
Single Family Residence
Built in 1949
8,712 Square Feet Lot
$406,700 Zestimate®
$253/sqft
$2,096 Estimated rent
Home value
$406,700
$386,000 - $427,000
$2,096/mo
Zestimate® history
Loading...
Owner options
Explore your selling options
What's special
Step into luxury with this meticulously renovated East Lake Terrace bungalow, boasting an unrivaled location and an awe-inspiring oversized primary suite that is certain to captivate. Upon entering, you'll be welcomed by an open floor plan flooded with natural light streaming in from every angle.The kitchen, adorned with granite countertops and equipped with stainless steel appliances, features a breakfast bar that seamlessly overlooks the inviting living room. Slide open the back doors to reveal a breathtaking backyard and a newly hardscaped patio, perfect for outdoor relaxation and entertaining.The expansive primary suite goes beyond expectations, offering ample space for a king-sized bed and a cozy sitting area, complemented by a generously sized walk-in closet. The ensuite is a haven of indulgence, featuring a beautiful double vanity, a dual shower head, and a luxurious soaking tub all complemented by a picturesque window overlooking the verdant backyard.Completing the home are two bedrooms at the front, sharing an updated bathroom. Situated a mere five to ten minutes from Kirkwood and Decatur, and within walking distance to the renowned East Lake Golf Club the iconic host of the PGA Tour FedEx Cup Championship this property seamlessly combines modern elegance with proximity to Atlanta's finest amenities.
Zillow last checked: 8 hours ago
Listing updated: September 11, 2024 at 10:46am
Listed by:
David Pruett 770-595-0318,
Ansley RE|Christie's Int'l RE
Bought with:
Rachel Brochstein, 370965
Ansley RE | Christie's Int'l RE
Source: GAMLS,MLS#: 10245573
Facts & features
Interior
Bedrooms & bathrooms
- Bedrooms: 3
- Bathrooms: 2
- Full bathrooms: 2
- Main level bathrooms: 2
- Main level bedrooms: 3
Kitchen
- Features: Breakfast Bar
Heating
- Natural Gas
Cooling
- Ceiling Fan(s), Central Air
Appliances
- Included: Dryer, Washer, Dishwasher, Double Oven, Refrigerator
- Laundry: In Hall
Features
- Vaulted Ceiling(s), High Ceilings, Double Vanity, Soaking Tub, Separate Shower, Walk-In Closet(s), Master On Main Level
- Flooring: Hardwood
- Windows: Double Pane Windows
- Basement: None
- Has fireplace: No
- Common walls with other units/homes: No Common Walls
Interior area
- Total structure area: 1,640
- Total interior livable area: 1,640 sqft
- Finished area above ground: 1,640
- Finished area below ground: 0
Property
Parking
- Total spaces: 2
- Parking features: Parking Pad
- Has uncovered spaces: Yes
Features
- Levels: One
- Stories: 1
- Patio & porch: Patio, Porch
- Fencing: Back Yard
- Body of water: None
Lot
- Size: 8,712 sqft
- Features: Level, Other, City Lot
Details
- Parcel number: 15 170 03 026
Construction
Type & style
- Home type: SingleFamily
- Architectural style: Bungalow/Cottage
- Property subtype: Single Family Residence
Materials
- Other
- Roof: Composition
Condition
- Resale
- New construction: No
- Year built: 1949
Utilities & green energy
- Sewer: Public Sewer
- Water: Public
- Utilities for property: Natural Gas Available, Sewer Available, Water Available
Community & neighborhood
Security
- Security features: Carbon Monoxide Detector(s), Smoke Detector(s)
Community
- Community features: None
Location
- Region: Decatur
- Subdivision: East Lake Terrace
HOA & financial
HOA
- Has HOA: No
- Services included: None
Other
Other facts
- Listing agreement: Exclusive Right To Sell
Price history
| Date | Event | Price |
|---|---|---|
| 3/1/2024 | Sold | $415,000$253/sqft |
Source: | ||
| 2/8/2024 | Pending sale | $415,000$253/sqft |
Source: | ||
| 1/25/2024 | Listed for sale | $415,000+29.7%$253/sqft |
Source: | ||
| 12/2/2020 | Sold | $320,000-1.5%$195/sqft |
Source: | ||
| 11/2/2020 | Pending sale | $324,900$198/sqft |
Source: Keller Williams Rlty Atl. Part #8881266 Report a problem | ||
Public tax history
| Year | Property taxes | Tax assessment |
|---|---|---|
| 2025 | $5,811 +31.9% | $179,120 +25.4% |
| 2024 | $4,407 +16.9% | $142,800 -1.3% |
| 2023 | $3,768 -3.2% | $144,680 +15.8% |
Find assessor info on the county website
Neighborhood: Candler-Mcafee
Nearby schools
GreatSchools rating
- 4/10Toney Elementary SchoolGrades: PK-5Distance: 0.9 mi
- 3/10Columbia Middle SchoolGrades: 6-8Distance: 3.4 mi
- 2/10Columbia High SchoolGrades: 9-12Distance: 2.4 mi
Schools provided by the listing agent
- Elementary: Ronald E McNair
- Middle: Mcnair
- High: Mcnair
Source: GAMLS. This data may not be complete. We recommend contacting the local school district to confirm school assignments for this home.
Get a cash offer in 3 minutes
Find out how much your home could sell for in as little as 3 minutes with a no-obligation cash offer.
Estimated market value$406,700
Get a cash offer in 3 minutes
Find out how much your home could sell for in as little as 3 minutes with a no-obligation cash offer.
Estimated market value
$406,700


