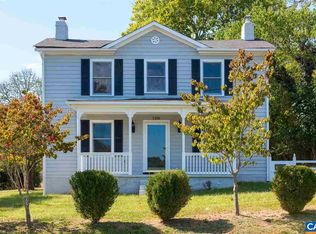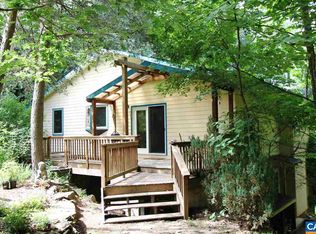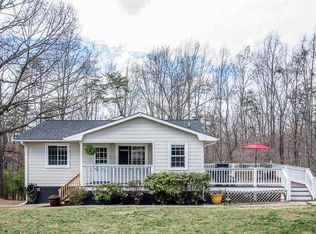Closed
$690,000
2450 Proffit Rd, Charlottesville, VA 22911
4beds
3,041sqft
Farm, Single Family Residence
Built in 1900
1.35 Acres Lot
$796,100 Zestimate®
$227/sqft
$3,553 Estimated rent
Home value
$796,100
$748,000 - $852,000
$3,553/mo
Zestimate® history
Loading...
Owner options
Explore your selling options
What's special
Situated on 1.35 private acres only 5 minutes from the Charlottesville airport and Hollymead Town Center, this 4-bedroom, 3 ½-bath home offers the perfect mix of quiet, country living and city convenience. This renovated two-over-two historic farmhouse features new hardwood on most of the first floor, a spacious French Country kitchen with gas stove, ample storage, and granite countertops anchored by a sunroom, large formal dining room with pocket doors and original 100-year-old hardwood floors, and mudroom/laundry area with half bath. The living room features a gas log fireplace and built-in cabinets and bookcases with French doors leading to the rear deck, while the adjacent home office has a cozy, wood-burning fireplace and built-in bookcases. Upstairs are four bedrooms, two of them with en-suite bathrooms. A garden lover’s delight, the home also features beautiful outdoor spaces, including a screened porch off the kitchen; a patio with gas fire pit, pond with waterfall, and outdoor speaker system; expansive front porch; and rear deck next to a thriving kitchen garden. A two-car garage is connected to the main house via a covered breezeway.
Zillow last checked: 8 hours ago
Listing updated: February 08, 2025 at 08:36am
Listed by:
JUSTIN H. WILEY 434-981-5528,
CORCORAN WILEY-ORANGE
Bought with:
JEREMY FIELDS, 0225247250
MCLEAN FAULCONER INC., REALTOR
Source: CAAR,MLS#: 640734 Originating MLS: Charlottesville Area Association of Realtors
Originating MLS: Charlottesville Area Association of Realtors
Facts & features
Interior
Bedrooms & bathrooms
- Bedrooms: 4
- Bathrooms: 4
- Full bathrooms: 3
- 1/2 bathrooms: 1
- Main level bathrooms: 1
Primary bedroom
- Level: Second
Bedroom
- Level: Second
Primary bathroom
- Level: Second
Bathroom
- Level: Second
Dining room
- Level: First
Foyer
- Level: First
Great room
- Level: First
Half bath
- Level: First
Kitchen
- Level: First
Laundry
- Level: First
Study
- Level: First
Sunroom
- Level: First
Heating
- Heat Pump
Cooling
- Central Air, Heat Pump
Appliances
- Included: Dishwasher, Gas Range, Refrigerator
- Laundry: Washer Hookup, Dryer Hookup
Features
- Entrance Foyer, Recessed Lighting
- Flooring: Carpet, Ceramic Tile, Hardwood
- Windows: Insulated Windows
- Basement: Crawl Space
- Number of fireplaces: 2
- Fireplace features: Two, Gas Log, Wood Burning
Interior area
- Total structure area: 3,665
- Total interior livable area: 3,041 sqft
- Finished area above ground: 3,041
- Finished area below ground: 0
Property
Parking
- Total spaces: 2
- Parking features: Oversized, Garage Faces Side
- Garage spaces: 2
Features
- Levels: Two
- Stories: 2
- Patio & porch: Front Porch, Patio, Porch, Screened
- Exterior features: Sprinkler/Irrigation, Porch
- Has view: Yes
- View description: Mountain(s)
Lot
- Size: 1.35 Acres
- Features: Garden, Landscaped, Level, Partially Cleared, Wooded
- Topography: Rolling
Details
- Parcel number: 04600000004600
- Zoning description: R Residential
Construction
Type & style
- Home type: SingleFamily
- Architectural style: Farmhouse
- Property subtype: Farm, Single Family Residence
Materials
- Fiber Cement, Stick Built
- Foundation: Block
- Roof: Architectural
Condition
- New construction: No
- Year built: 1900
Utilities & green energy
- Sewer: Septic Tank
- Water: Private, Well
- Utilities for property: Cable Available
Community & neighborhood
Location
- Region: Charlottesville
- Subdivision: NONE
Price history
| Date | Event | Price |
|---|---|---|
| 6/24/2023 | Sold | $690,000$227/sqft |
Source: | ||
| 5/8/2023 | Pending sale | $690,000$227/sqft |
Source: | ||
| 4/21/2023 | Listed for sale | $690,000+38%$227/sqft |
Source: | ||
| 6/1/2020 | Sold | $500,000-5.5%$164/sqft |
Source: Public Record Report a problem | ||
| 3/31/2020 | Listed for sale | $529,000-8%$174/sqft |
Source: LORING WOODRIFF REAL ESTATE ASSOCIATES #602086 Report a problem | ||
Public tax history
| Year | Property taxes | Tax assessment |
|---|---|---|
| 2025 | $6,856 +19% | $766,900 +13.7% |
| 2024 | $5,759 -2.6% | $674,400 -2.6% |
| 2023 | $5,911 +18.8% | $692,200 +18.8% |
Find assessor info on the county website
Neighborhood: 22911
Nearby schools
GreatSchools rating
- 7/10Baker-Butler Elementary SchoolGrades: PK-5Distance: 0.9 mi
- 6/10Lakeside Middle SchoolGrades: 6-8Distance: 0.6 mi
- 4/10Albemarle High SchoolGrades: 9-12Distance: 4.8 mi
Schools provided by the listing agent
- Elementary: Baker-Butler
- Middle: Lakeside
- High: Albemarle
Source: CAAR. This data may not be complete. We recommend contacting the local school district to confirm school assignments for this home.
Get a cash offer in 3 minutes
Find out how much your home could sell for in as little as 3 minutes with a no-obligation cash offer.
Estimated market value$796,100
Get a cash offer in 3 minutes
Find out how much your home could sell for in as little as 3 minutes with a no-obligation cash offer.
Estimated market value
$796,100


