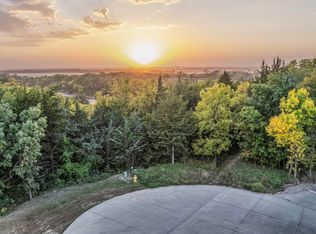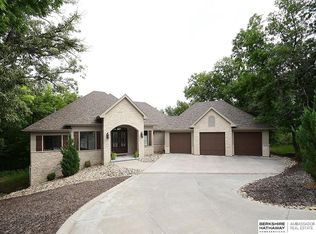Sold for $750,000
$750,000
24501 W Q Rd, Waterloo, NE 68069
3beds
1,500sqft
Single Family Residence
Built in 1976
27.42 Acres Lot
$753,900 Zestimate®
$500/sqft
$2,095 Estimated rent
Home value
$753,900
$709,000 - $807,000
$2,095/mo
Zestimate® history
Loading...
Owner options
Explore your selling options
What's special
It's lush forest, open space, a pond and trails. It's the river, sublime sunsets, wildlife. It's sunrise coffee, farming and fun. It's room to live free, to tinker, to entertain, to hunt, to create and to raise a family. Welcome to 27 acres of glorious natural beauty on full display and ready for you! At the heart, a quaint rustic home complete with cozy living room, vaulted kitchen ceiling w/ beam accents and a backup cast iron wood burner for comfort and security. Enjoy an expansive primary suite with adjoining sitting room and a home office with a birds eye view of the grounds. The 48 x 40 outbuilding is the stuff that dreams are made of with recreation/party space, workshop and a MASSIVE garage. Don't forget the chicken coup, hunting blinds/stands, space for horses and ATV trails! All just 10 minutes from schools, shopping, dining and entertainment with a low tax levy to boot. You deserve the transformational experience that life on West Q has to offer. AMA
Zillow last checked: 8 hours ago
Listing updated: October 04, 2025 at 04:47am
Listed by:
Jason Birnstihl 402-669-0415,
BHHS Ambassador Real Estate,
Joni Friberg 702-290-2887,
BHHS Ambassador Real Estate
Bought with:
Nic Luhrs, 20170402
BHHS Ambassador Real Estate
Source: GPRMLS,MLS#: 22520906
Facts & features
Interior
Bedrooms & bathrooms
- Bedrooms: 3
- Bathrooms: 2
- 3/4 bathrooms: 2
- Main level bathrooms: 1
Primary bedroom
- Features: Wall/Wall Carpeting, Ceramic Tile Floor, Window Covering, Cath./Vaulted Ceiling, Ceiling Fan(s)
- Level: Second
- Area: 300
- Dimensions: 20 x 15
Bedroom 2
- Features: Wall/Wall Carpeting, Window Covering
- Level: Second
- Area: 126
- Dimensions: 14 x 9
Bedroom 3
- Features: Wall/Wall Carpeting, Window Covering
- Level: Second
- Area: 126
- Dimensions: 14 x 9
Primary bathroom
- Features: 3/4
Kitchen
- Features: Ceramic Tile Floor, Window Covering, Fireplace, Cath./Vaulted Ceiling, Ceiling Fan(s), Balcony/Deck
- Level: Main
- Area: 216
- Dimensions: 18 x 12
Living room
- Features: Window Covering, Fireplace, Luxury Vinyl Plank
- Level: Main
- Area: 224
- Dimensions: 16 x 14
Office
- Features: Window Covering, Cath./Vaulted Ceiling
- Level: Second
- Area: 72
- Dimensions: 9 x 8
Heating
- Electric, Forced Air
Cooling
- Central Air, Window Unit(s)
Appliances
- Included: Humidifier, Range, Refrigerator, Freezer, Washer, Dishwasher, Dryer, Microwave
Features
- 2nd Kitchen, Ceiling Fan(s), Formal Dining Room
- Flooring: Vinyl, Carpet, Ceramic Tile, Luxury Vinyl, Plank
- Windows: Window Coverings
- Basement: Crawl Space
- Number of fireplaces: 2
- Fireplace features: Kitchen, Living Room, Wood Burning, Electric
Interior area
- Total structure area: 1,500
- Total interior livable area: 1,500 sqft
- Finished area above ground: 1,500
- Finished area below ground: 0
Property
Parking
- Total spaces: 6
- Parking features: Attached, Detached, Garage Door Opener
- Attached garage spaces: 6
Features
- Levels: Two
- Patio & porch: Porch, Patio
- Exterior features: Other, Hunting Land, Recreational
- Fencing: None
- Waterfront features: River Front, Stream
Lot
- Size: 27.42 Acres
- Dimensions: 27 Acres
- Features: Over 20 up to 40 Acres, Level, Pond on Lot, Wooded, Paved
Details
- Additional structures: Outbuilding
- Parcel number: 0104720002
Construction
Type & style
- Home type: SingleFamily
- Property subtype: Single Family Residence
Materials
- Stone, Vinyl Siding, Brick/Other
- Foundation: Block
- Roof: Composition
Condition
- Not New and NOT a Model
- New construction: No
- Year built: 1976
Utilities & green energy
- Sewer: Septic Tank
- Water: Private
Community & neighborhood
Location
- Region: Waterloo
- Subdivision: Lands
Other
Other facts
- Listing terms: VA Loan,FHA,Conventional,Cash,USDA Loan
- Ownership: Fee Simple
- Road surface type: Paved
Price history
| Date | Event | Price |
|---|---|---|
| 10/3/2025 | Sold | $750,000-24.6%$500/sqft |
Source: | ||
| 8/26/2025 | Pending sale | $995,000$663/sqft |
Source: | ||
| 7/28/2025 | Listed for sale | $995,000$663/sqft |
Source: | ||
Public tax history
| Year | Property taxes | Tax assessment |
|---|---|---|
| 2025 | -- | $303,000 |
| 2024 | $4,505 +8.4% | $303,000 +30.5% |
| 2023 | $4,154 -10.9% | $232,200 -3.7% |
Find assessor info on the county website
Neighborhood: 68069
Nearby schools
GreatSchools rating
- 7/10FALLING WATERS ELEMENTARY SCHOOLGrades: PK-5Distance: 3.7 mi
- 8/10Aspen Creek Middle SchoolGrades: 6-8Distance: 6 mi
- NAGretna East High SchoolGrades: 9-11Distance: 6.2 mi
Schools provided by the listing agent
- Elementary: Falling Waters
- Middle: Aspen Creek
- High: Gretna East
- District: Gretna
Source: GPRMLS. This data may not be complete. We recommend contacting the local school district to confirm school assignments for this home.
Get pre-qualified for a loan
At Zillow Home Loans, we can pre-qualify you in as little as 5 minutes with no impact to your credit score.An equal housing lender. NMLS #10287.
Sell with ease on Zillow
Get a Zillow Showcase℠ listing at no additional cost and you could sell for —faster.
$753,900
2% more+$15,078
With Zillow Showcase(estimated)$768,978

