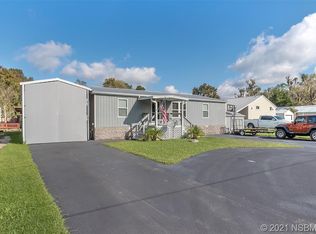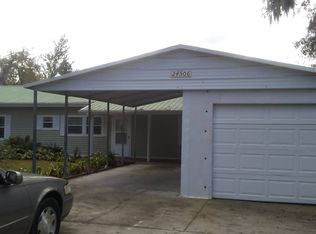Sold for $300,000 on 11/26/25
Zestimate®
$300,000
24505 Snail Rd, Astor, FL 32102
2beds
1,344sqft
Single Family Residence
Built in 1981
8,625 Square Feet Lot
$300,000 Zestimate®
$223/sqft
$2,199 Estimated rent
Home value
$300,000
$285,000 - $315,000
$2,199/mo
Zestimate® history
Loading...
Owner options
Explore your selling options
What's special
Well maintained home on quiet canal in beautiful Astor, FL. Home comes with recently installed aluminum seawall and dock. All improvements are first class. Enjoy the open dock space with fire pit. Inside is beautiful with crown molding, window trim and wet bar. Kitchen comes with a gas stove, stainless refrigerator and granite countertops. New roof in 2019 and new vinyl siding in 2018. Also, a large workshop that could be converted into a guest house or in law suite. plenty of outside storage with a 30x40 RV/boat parking area. This would work as a rental home/Airbnb or private residence, schedule a showing today!
Zillow last checked: 8 hours ago
Listing updated: November 28, 2025 at 09:21am
Listing Provided by:
Sandy Weis 386-717-1750,
RIVER REALTY GROUP 352-759-2362
Bought with:
Sandy Weis, 3174609
RIVER REALTY GROUP
Source: Stellar MLS,MLS#: R4909425 Originating MLS: Other
Originating MLS: Other

Facts & features
Interior
Bedrooms & bathrooms
- Bedrooms: 2
- Bathrooms: 2
- Full bathrooms: 2
Primary bedroom
- Features: Built-in Closet
- Level: First
Bedroom 2
- Features: Built-in Closet
- Level: First
Primary bathroom
- Features: Built-in Closet
- Level: First
Bathroom 2
- Features: Built-in Closet
- Level: First
Dining room
- Level: First
Florida room
- Level: First
Kitchen
- Level: First
Living room
- Level: First
Workshop
- Features: Built-in Closet
- Level: First
Heating
- Central
Cooling
- Central Air
Appliances
- Included: Oven, Dishwasher, Disposal, Dryer, Electric Water Heater, Microwave, Refrigerator, Washer
- Laundry: Other
Features
- Ceiling Fan(s), Crown Molding, Kitchen/Family Room Combo, Living Room/Dining Room Combo, Open Floorplan, Primary Bedroom Main Floor, Wet Bar
- Flooring: Ceramic Tile, Laminate, Linoleum
- Has fireplace: No
Interior area
- Total structure area: 1,344
- Total interior livable area: 1,344 sqft
Property
Parking
- Total spaces: 2
- Parking features: Carport
- Carport spaces: 2
Features
- Levels: One
- Stories: 1
- Exterior features: Dog Run
Lot
- Size: 8,625 sqft
- Dimensions: 75 x 115
Details
- Parcel number: 241527010004600200
- Zoning: R-7
- Special conditions: None
Construction
Type & style
- Home type: SingleFamily
- Property subtype: Single Family Residence
Materials
- Metal Siding, Wood Frame (FSC Certified)
- Foundation: Crawlspace, Slab
- Roof: Metal
Condition
- New construction: No
- Year built: 1981
Utilities & green energy
- Sewer: Public Sewer
- Water: Canal/Lake For Irrigation, Public
- Utilities for property: Other
Community & neighborhood
Location
- Region: Astor
- Subdivision: ASTOR FOREST CAMPSITES UNREC
HOA & financial
HOA
- Has HOA: No
Other fees
- Pet fee: $0 monthly
Other financial information
- Total actual rent: 0
Other
Other facts
- Ownership: Fee Simple
- Road surface type: Asphalt
Price history
| Date | Event | Price |
|---|---|---|
| 11/26/2025 | Sold | $300,000-7.7%$223/sqft |
Source: | ||
| 10/23/2025 | Pending sale | $325,000$242/sqft |
Source: | ||
| 10/3/2025 | Price change | $325,000-7.1%$242/sqft |
Source: | ||
| 6/30/2025 | Price change | $350,000-7.9%$260/sqft |
Source: | ||
| 6/5/2025 | Listed for sale | $380,000-5%$283/sqft |
Source: | ||
Public tax history
| Year | Property taxes | Tax assessment |
|---|---|---|
| 2024 | $4,477 +10% | $263,690 +10% |
| 2023 | $4,070 +18.9% | $239,720 +10% |
| 2022 | $3,422 +9.2% | $217,930 +9.5% |
Find assessor info on the county website
Neighborhood: 32102
Nearby schools
GreatSchools rating
- 6/10Umatilla Elementary SchoolGrades: PK-5Distance: 18.3 mi
- 4/10Umatilla Middle SchoolGrades: 6-8Distance: 18.5 mi
- 2/10Umatilla High SchoolGrades: 9-12Distance: 18.5 mi

Get pre-qualified for a loan
At Zillow Home Loans, we can pre-qualify you in as little as 5 minutes with no impact to your credit score.An equal housing lender. NMLS #10287.
Sell for more on Zillow
Get a free Zillow Showcase℠ listing and you could sell for .
$300,000
2% more+ $6,000
With Zillow Showcase(estimated)
$306,000
