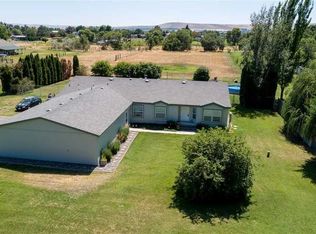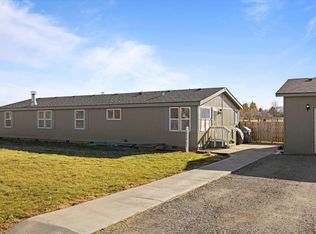Sold for $485,000 on 01/20/23
$485,000
24508 S Finley Rd, Kennewick, WA 99337
3beds
2,560sqft
Manufactured Home
Built in 2003
3.99 Acres Lot
$560,700 Zestimate®
$189/sqft
$2,754 Estimated rent
Home value
$560,700
$533,000 - $589,000
$2,754/mo
Zestimate® history
Loading...
Owner options
Explore your selling options
What's special
MLS# 265869 - OPEN HOUSE CANCELED 12/24/22. A beautifully remodeled, custom-built manufactured home on almost four acres with room for animals and is located in a quiet, country setting. Recently painted inside and out, new front porch and brick patio in the back yard, new gravel driveway and RV parking, new windows, and new wood laminate flooring in the master suite bathroom. This home features an open and spacious living with vaulted ceilings, oversized windows, energy-efficiency craftsmanship, high ceiling design, walk-in closets in all the bedrooms, and oversized bedrooms for design and comfort. The spacious and extensive kitchen has tons of wood cabinetry, a walk-in pantry with an extra refrigerator, a breakfast bar with an island and storage, ample countertops, and new appliances. Sit back and enjoy the cozy wood fireplace in the dining and great room combo, and the adjacent spacious kitchen creates a nice gathering space for the whole family. The laundry room has a powder bath and access to the backyard-covered patio. The master suite features a den or could be a workout space, a walk-in closet, an expansive size bedroom, a master bath with a soaker tub, dual sinks, and a separate lavatory. The new laminate flooring also showcases the room beautifully. The backyard concrete patio is fully covered, has a hot tub, and newly installed brick pavers give the space tons of room for entertaining family and friends. If you enjoy having animals, this is the place for you with several fenced pastures, fully irrigated, and mature landscaping with new concrete curbing. There is also a large outdoor storage building (20 x 40) with a concrete floor for all your tools & equipment, a small shed, and a shed/chicken coop/well house combo. There is also a 40 x 60 steel building with beams & insulation, full engineering drawings, a John Deere tractor, and several pieces of farm equipment for sale. Please ask for more details. Can you call today for a personal showing?
Zillow last checked: 8 hours ago
Listing updated: April 05, 2023 at 02:04pm
Listed by:
Christina Brunson 509-460-0964,
Windermere Group One/Tri-Cities
Bought with:
Lacey Blackman, 122746
EXP Realty, LLC Tri Cities
Source: PACMLS,MLS#: 265869
Facts & features
Interior
Bedrooms & bathrooms
- Bedrooms: 3
- Bathrooms: 3
- Full bathrooms: 2
- 1/2 bathrooms: 1
Bedroom
- Area: 192
- Dimensions: 16 x 12
Bedroom 1
- Area: 168
- Dimensions: 14 x 12
Bedroom 2
- Area: 132
- Dimensions: 11 x 12
Dining room
- Area: 168
- Dimensions: 12 x 14
Kitchen
- Area: 252
- Dimensions: 21 x 12
Living room
- Area: 442
- Dimensions: 26 x 17
Office
- Area: 143
- Dimensions: 11 x 13
Heating
- Heat Pump, Wood Stove
Cooling
- Central Air, Heat Pump
Appliances
- Included: Dishwasher, Dryer, Disposal, Microwave, Range/Oven, Refrigerator, Washer, Water Softener Owned, Freezer, Water Purifier, Water Heater
Features
- Vaulted Ceiling(s), Storage, Ceiling Fan(s)
- Flooring: Carpet, Laminate, Vinyl
- Windows: Double Pane Windows, Windows - Vinyl, Drapes/Curtains/Blinds
- Basement: None
- Number of fireplaces: 1
- Fireplace features: 1, Freestanding Stove-Wood, Family Room, Wood Burning
Interior area
- Total structure area: 2,560
- Total interior livable area: 2,560 sqft
Property
Parking
- Parking features: Off Street, RV Parking - Open, Workshop, None
Features
- Levels: 1 Story
- Stories: 1
- Patio & porch: Deck/Covered, Patio/Covered, Deck/Wood
- Exterior features: Set-up for Livestock, Irrigation
- Has spa: Yes
- Spa features: Exterior Hot Tub
- Fencing: Fenced
Lot
- Size: 3.99 Acres
- Features: Animals Allowed, Located in County, Open Space (Ag), Plat Map - Recorded, Residential Acreage, Garden
Details
- Additional structures: Shed, Shop, Storage, Corral(s)
- Parcel number: 115804012430001
- Zoning description: Single Family R
- Other equipment: Sat. Dish/Equip Incl
Construction
Type & style
- Home type: MobileManufactured
- Property subtype: Manufactured Home
Materials
- Lap
- Foundation: Concrete, Crawl Space, Tie Downs FHA/VA
- Roof: Comp Shingle
Condition
- Existing Construction (Not New)
- New construction: No
- Year built: 2003
Utilities & green energy
- Sewer: Septic - Installed
- Water: Well
Community & neighborhood
Location
- Region: Kennewick
- Subdivision: Short Plat,Kennewick East
Other
Other facts
- Body type: Triple Wide
- Listing terms: Cash,Conventional,FHA,VA Loan
- Road surface type: Gravel
Price history
| Date | Event | Price |
|---|---|---|
| 1/20/2023 | Sold | $485,000$189/sqft |
Source: | ||
| 12/24/2022 | Pending sale | $485,000$189/sqft |
Source: | ||
| 12/19/2022 | Listed for sale | $485,000$189/sqft |
Source: | ||
Public tax history
| Year | Property taxes | Tax assessment |
|---|---|---|
| 2024 | $4,963 +4.4% | $457,120 +4.7% |
| 2023 | $4,753 +33% | $436,660 +26.7% |
| 2022 | $3,575 -0.9% | $344,560 +34% |
Find assessor info on the county website
Neighborhood: 99337
Nearby schools
GreatSchools rating
- 2/10Finley Elementary SchoolGrades: PK-5Distance: 2.2 mi
- 4/10Finley Middle SchoolGrades: 6-8Distance: 1.3 mi
- 5/10River View High SchoolGrades: 9-12Distance: 1.2 mi
Sell for more on Zillow
Get a free Zillow Showcase℠ listing and you could sell for .
$560,700
2% more+ $11,214
With Zillow Showcase(estimated)
$571,914
