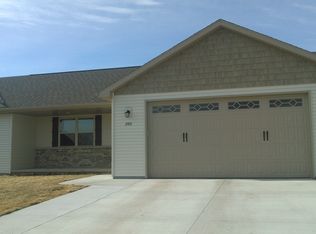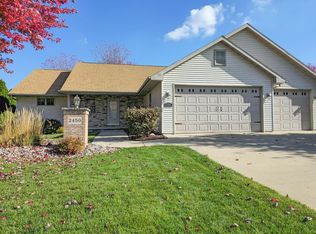Sold
$450,000
2451 Haas Rd, Kaukauna, WI 54130
4beds
2,385sqft
Single Family Residence
Built in 2010
0.31 Acres Lot
$458,900 Zestimate®
$189/sqft
$2,713 Estimated rent
Home value
$458,900
$436,000 - $482,000
$2,713/mo
Zestimate® history
Loading...
Owner options
Explore your selling options
What's special
Well maintained zero-entry split bedroom ranch has an open floor plan and full finished basement. This home is bursting with features. The main floor has a tray ceiling in both the living room and dining area, large kitchen island with stainless steel appliances, primary bedroom with connected bathroom and walk in closet and first floor laundry. The finished basement has a full bathroom and bedroom, six person bar, living space and stairs coming down from garage. The garage has an extra deep stall spanning the length of the home and the backyard has a large stamped concrete patio. Showings begin February 7th and end February 11th. Please have all offers in by February 11th with a review date of February 12th. Sellers need a March 15th closing date with post occupancy till March 22nd.
Zillow last checked: 8 hours ago
Listing updated: April 02, 2024 at 09:02am
Listed by:
LISTING MAINTENANCE 920-759-2036,
Landro Fox Cities Realty LLC,
Fiona Tilley 815-990-3709,
Landro Fox Cities Realty LLC
Bought with:
Curtis Stark
Keller Williams Green Bay
Source: RANW,MLS#: 50286602
Facts & features
Interior
Bedrooms & bathrooms
- Bedrooms: 4
- Bathrooms: 4
- Full bathrooms: 3
- 1/2 bathrooms: 1
Bedroom 1
- Level: Main
- Dimensions: 13x11
Bedroom 2
- Level: Main
- Dimensions: 13x11
Bedroom 3
- Level: Main
- Dimensions: 10x10
Bedroom 4
- Level: Lower
- Dimensions: 12x12
Family room
- Level: Main
- Dimensions: 17x16
Kitchen
- Level: Main
- Dimensions: 18x15
Living room
- Level: Main
- Dimensions: 15x15
Other
- Description: Rec Room
- Level: Lower
- Dimensions: 15x13
Other
- Description: Game Room
- Level: Lower
- Dimensions: 17x13
Other
- Description: Laundry
- Level: Main
- Dimensions: 07x07
Heating
- Forced Air
Cooling
- Forced Air, Central Air
Appliances
- Included: Dishwasher, Microwave, Range, Refrigerator
Features
- Basement: Full,Full Sz Windows Min 20x24,Partially Finished,Finished
- Has fireplace: No
- Fireplace features: None
Interior area
- Total interior livable area: 2,385 sqft
- Finished area above ground: 1,444
- Finished area below ground: 941
Property
Parking
- Total spaces: 3
- Parking features: Attached, Basement
- Attached garage spaces: 3
Lot
- Size: 0.31 Acres
Details
- Parcel number: 32502391
- Zoning: Residential
- Special conditions: Arms Length
Construction
Type & style
- Home type: SingleFamily
- Property subtype: Single Family Residence
Materials
- Vinyl Siding
- Foundation: Poured Concrete
Condition
- New construction: No
- Year built: 2010
Utilities & green energy
- Sewer: Public Sewer
- Water: Public
Community & neighborhood
Location
- Region: Kaukauna
Price history
| Date | Event | Price |
|---|---|---|
| 3/15/2024 | Sold | $450,000$189/sqft |
Source: RANW #50286602 Report a problem | ||
| 2/12/2024 | Contingent | $450,000$189/sqft |
Source: | ||
| 2/6/2024 | Listed for sale | $450,000+80.1%$189/sqft |
Source: | ||
| 11/1/2019 | Listing removed | $249,900$105/sqft |
Source: Coldwell Banker Real Estate Group #50211435 Report a problem | ||
| 11/1/2019 | Listed for sale | $249,900$105/sqft |
Source: Coldwell Banker Real Estate Group #50211435 Report a problem | ||
Public tax history
| Year | Property taxes | Tax assessment |
|---|---|---|
| 2024 | $5,454 +9% | $259,800 |
| 2023 | $5,002 +7.1% | $259,800 |
| 2022 | $4,671 +0.9% | $259,800 |
Find assessor info on the county website
Neighborhood: 54130
Nearby schools
GreatSchools rating
- 9/10River View Middle SchoolGrades: 5-8Distance: 1.8 mi
- 5/10Kaukauna High SchoolGrades: 9-12Distance: 1.5 mi
- 7/10Quinney Elementary SchoolGrades: 2-4Distance: 1.8 mi

Get pre-qualified for a loan
At Zillow Home Loans, we can pre-qualify you in as little as 5 minutes with no impact to your credit score.An equal housing lender. NMLS #10287.

