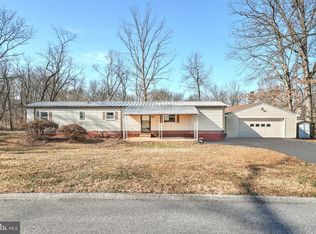New renovation! - West York School District!! Super Cool Renovation!! Industrial style, open floor concept! 2 bedrooms, 1 bath house for rent. Loft space. Large yard. Deck. Mini split systems for heating and cooling! Tenant pays Electric, Water, Sewer and Trash. Renters insurance required. Pets allowed on a Case by Case Basis. (RLNE5854659)
This property is off market, which means it's not currently listed for sale or rent on Zillow. This may be different from what's available on other websites or public sources.

