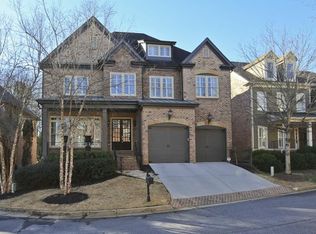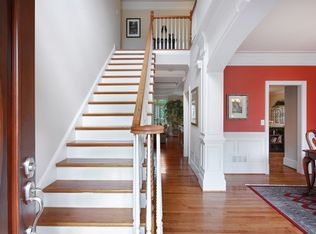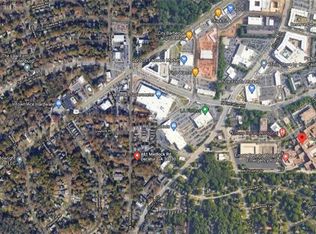Closed
$850,000
2451 Medlock Cmns, Decatur, GA 30030
4beds
4,119sqft
Single Family Residence
Built in 2004
4,356 Square Feet Lot
$907,400 Zestimate®
$206/sqft
$5,325 Estimated rent
Home value
$907,400
$862,000 - $953,000
$5,325/mo
Zestimate® history
Loading...
Owner options
Explore your selling options
What's special
Search no further for a spacious, open-concept home with a fully finished basement located in a cozy cul-de-sac neighborhood. As soon as you step inside, you'll be greeted by a warm and welcoming atmosphere that's sure to put a smile on your face. The natural light floods into the home, highlighting the gorgeous hardwood floors that flow throughout the main level. The kitchen is a chef's dream, featuring sparkling granite countertops, stainless steel appliances with a double oven, ample cabinet space to store all your culinary essentials, and a huge walk-in pantry. The adjacent dining area is perfect for hosting family dinners or intimate gatherings with friends. The upstairs secondary bedrooms are generously sized and include beautiful transom windows in the closets that add a special elegant touch. The master suite is a true retreat with plentiful storage in the en-suite bathroom and a walk-in closet that will make you the envy of all your friends. The fully finished basement includes high ceilings with crown molding, a kitchenette, family room area, 2 bonus rooms (currently used as an office and extra guest bedroom), a large full bathroom, plus an extra storage room. Relax on the screened-in back porch or custom stone patio while your pups run freely in the fully fenced backyard. You will enjoy the convenient location of this home - minutes from everyday shopping needs on N. Decatur Rd, .6 miles to Glenlake Park, and just over 1 mile to all the outstanding dining options in Decatur Square. Don't miss your opportunity to live in this fantastic neighborhood zoned to the desirable Fernbank Elementary school and a quick drive to Emory/CDC.
Zillow last checked: 8 hours ago
Listing updated: June 22, 2023 at 10:31am
Listed by:
Molly Slesnick 404-989-4537,
eXp Realty
Bought with:
, 380006
Compass
Source: GAMLS,MLS#: 10163327
Facts & features
Interior
Bedrooms & bathrooms
- Bedrooms: 4
- Bathrooms: 5
- Full bathrooms: 4
- 1/2 bathrooms: 1
Dining room
- Features: Seats 12+, Separate Room
Kitchen
- Features: Breakfast Area, Pantry, Solid Surface Counters, Walk-in Pantry
Heating
- Central, Natural Gas
Cooling
- Ceiling Fan(s), Central Air, Electric, Zoned
Appliances
- Included: Cooktop, Dishwasher, Disposal, Double Oven, Gas Water Heater, Ice Maker, Microwave, Oven, Refrigerator, Stainless Steel Appliance(s)
- Laundry: In Hall, Upper Level
Features
- Bookcases, High Ceilings, Separate Shower, Soaking Tub, Tile Bath, Tray Ceiling(s), Entrance Foyer, Walk-In Closet(s), Wet Bar
- Flooring: Carpet, Hardwood, Tile
- Basement: Bath Finished,Daylight,Exterior Entry,Finished,Full,Interior Entry
- Attic: Pull Down Stairs
- Number of fireplaces: 1
- Fireplace features: Gas Starter
- Common walls with other units/homes: No Common Walls
Interior area
- Total structure area: 4,119
- Total interior livable area: 4,119 sqft
- Finished area above ground: 2,922
- Finished area below ground: 1,197
Property
Parking
- Total spaces: 2
- Parking features: Attached, Garage, Garage Door Opener, Kitchen Level
- Has attached garage: Yes
Features
- Levels: Two
- Stories: 2
- Patio & porch: Deck, Patio, Screened
- Fencing: Back Yard,Fenced,Wood
Lot
- Size: 4,356 sqft
- Features: Cul-De-Sac, Level
Details
- Parcel number: 18 049 04 057
Construction
Type & style
- Home type: SingleFamily
- Architectural style: Traditional
- Property subtype: Single Family Residence
Materials
- Brick
- Foundation: Slab
- Roof: Composition
Condition
- Resale
- New construction: No
- Year built: 2004
Utilities & green energy
- Electric: 220 Volts
- Sewer: Public Sewer
- Water: Public
- Utilities for property: Cable Available, Electricity Available, High Speed Internet, Natural Gas Available, Sewer Available, Sewer Connected, Water Available
Community & neighborhood
Security
- Security features: Security System, Smoke Detector(s)
Community
- Community features: Street Lights, Walk To Schools, Near Shopping
Location
- Region: Decatur
- Subdivision: Medlock Commons
HOA & financial
HOA
- Has HOA: Yes
- HOA fee: $650 annually
- Services included: Maintenance Structure, Maintenance Grounds
Other
Other facts
- Listing agreement: Exclusive Right To Sell
Price history
| Date | Event | Price |
|---|---|---|
| 6/22/2023 | Pending sale | $850,000$206/sqft |
Source: | ||
| 6/21/2023 | Sold | $850,000$206/sqft |
Source: | ||
| 5/29/2023 | Contingent | $850,000$206/sqft |
Source: | ||
| 5/25/2023 | Listed for sale | $850,000+41.7%$206/sqft |
Source: | ||
| 5/1/2020 | Sold | $600,000-2.4%$146/sqft |
Source: | ||
Public tax history
| Year | Property taxes | Tax assessment |
|---|---|---|
| 2025 | $11,191 -0.1% | $362,440 +6.6% |
| 2024 | $11,199 -20.5% | $340,000 +8.5% |
| 2023 | $14,080 +12.4% | $313,280 +12.6% |
Find assessor info on the county website
Neighborhood: North Decatur
Nearby schools
GreatSchools rating
- 7/10Fernbank Elementary SchoolGrades: PK-5Distance: 1.7 mi
- 5/10Druid Hills Middle SchoolGrades: 6-8Distance: 2.2 mi
- 6/10Druid Hills High SchoolGrades: 9-12Distance: 1.5 mi
Schools provided by the listing agent
- Elementary: Fernbank
- Middle: Druid Hills
- High: Druid Hills
Source: GAMLS. This data may not be complete. We recommend contacting the local school district to confirm school assignments for this home.
Get a cash offer in 3 minutes
Find out how much your home could sell for in as little as 3 minutes with a no-obligation cash offer.
Estimated market value$907,400
Get a cash offer in 3 minutes
Find out how much your home could sell for in as little as 3 minutes with a no-obligation cash offer.
Estimated market value
$907,400


