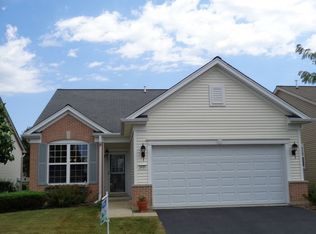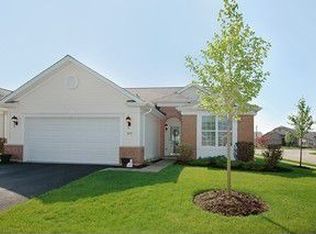Closed
$445,000
2451 Rolling Ridge Ln, Elgin, IL 60124
2beds
1,813sqft
Single Family Residence
Built in 2006
-- sqft lot
$439,400 Zestimate®
$245/sqft
$2,983 Estimated rent
Home value
$439,400
$417,000 - $461,000
$2,983/mo
Zestimate® history
Loading...
Owner options
Explore your selling options
What's special
Beautiful Wilmette model with an EXTENDED GARAGE & UNFINISHED BASEMENT with separate workshop area. Large 20x12 composite deck with raised flower beds will stay. Kitchen has cherry cabinets, corian counters, tile backsplash, newer microwave & range (1/23),refrigerator (2018) & under cabinet lighting. HWH has been replaced (2014). NEW AC & FURNACE, but roof is original but in good shape. House has a FIREPLACE and TV will stay and has SURROUND SOUND & SUB-WOOFER. Master Bedroom has a BAY WINDOW. Sprinkler system "as is" but can be put in working condition. Edgewater is an Active Adult community and one person living in house has to be 55+. HOA cuts grass and shovels snow (2" or more), seal coat driveways every 2 years, has 24/7 guard, 2 pools and hot tub, tennis/pickle ball courts; many activities to participate in. Live in a Wonderful Community with many things to do!
Zillow last checked: 8 hours ago
Listing updated: October 21, 2025 at 09:19am
Listing courtesy of:
Lauren Dettmann, GRI,SFR,SRES 847-219-9893,
Baird & Warner
Bought with:
Katie Fish
Keller Williams Inspire - Geneva
Source: MRED as distributed by MLS GRID,MLS#: 12455554
Facts & features
Interior
Bedrooms & bathrooms
- Bedrooms: 2
- Bathrooms: 2
- Full bathrooms: 2
Primary bedroom
- Features: Flooring (Carpet), Window Treatments (Window Treatments), Bathroom (Full, Double Sink, Tub & Separate Shwr)
- Level: Main
- Area: 182 Square Feet
- Dimensions: 13X14
Bedroom 2
- Features: Flooring (Carpet), Window Treatments (Blinds)
- Level: Main
- Area: 120 Square Feet
- Dimensions: 10X12
Den
- Features: Flooring (Carpet), Window Treatments (Blinds)
- Level: Main
- Area: 130 Square Feet
- Dimensions: 13X10
Dining room
- Features: Flooring (Carpet)
- Level: Main
- Area: 120 Square Feet
- Dimensions: 10X12
Foyer
- Features: Flooring (Ceramic Tile)
- Level: Main
- Area: 96 Square Feet
- Dimensions: 8X12
Kitchen
- Features: Kitchen (Eating Area-Table Space, Pantry-Closet, Custom Cabinetry, SolidSurfaceCounter), Flooring (Vinyl), Window Treatments (Window Treatments)
- Level: Main
- Area: 154 Square Feet
- Dimensions: 11X14
Laundry
- Features: Flooring (Vinyl)
- Level: Main
- Area: 72 Square Feet
- Dimensions: 8X9
Living room
- Features: Flooring (Carpet), Window Treatments (Window Treatments)
- Level: Main
- Area: 350 Square Feet
- Dimensions: 14X25
Recreation room
- Features: Flooring (Other)
- Level: Basement
- Area: 836 Square Feet
- Dimensions: 38X22
Walk in closet
- Features: Flooring (Carpet)
- Level: Main
- Area: 84 Square Feet
- Dimensions: 6X14
Other
- Features: Flooring (Other)
- Level: Basement
- Area: 630 Square Feet
- Dimensions: 18X35
Heating
- Natural Gas, Forced Air
Cooling
- Central Air
Appliances
- Included: Range, Microwave, Dishwasher, High End Refrigerator, Washer, Dryer, Disposal, Stainless Steel Appliance(s)
- Laundry: Main Level, In Unit, Laundry Closet, Sink
Features
- 1st Floor Bedroom, 1st Floor Full Bath, Walk-In Closet(s), High Ceilings
- Windows: Screens
- Basement: Unfinished,Full
- Number of fireplaces: 1
- Fireplace features: Attached Fireplace Doors/Screen, Gas Log, Living Room
Interior area
- Total structure area: 0
- Total interior livable area: 1,813 sqft
Property
Parking
- Total spaces: 2
- Parking features: Asphalt, Garage Door Opener, On Site, Garage Owned, Attached, Garage
- Attached garage spaces: 2
- Has uncovered spaces: Yes
Accessibility
- Accessibility features: Swing In Door(s), Lever Door Handles, Bath Grab Bars, Lowered Light Switches, Main Level Entry, Disability Access
Features
- Stories: 1
- Patio & porch: Deck
Lot
- Dimensions: 70x110x45x119
- Features: Corner Lot
Details
- Parcel number: 0629235020
- Special conditions: None
- Other equipment: TV-Cable, Sump Pump
Construction
Type & style
- Home type: SingleFamily
- Architectural style: Ranch
- Property subtype: Single Family Residence
Materials
- Vinyl Siding, Brick
Condition
- New construction: No
- Year built: 2006
Details
- Builder model: Wilmette
Utilities & green energy
- Sewer: Public Sewer
- Water: Public
Community & neighborhood
Community
- Community features: Clubhouse, Pool, Tennis Court(s), Curbs, Gated, Sidewalks, Street Lights, Street Paved, Other
Location
- Region: Elgin
- Subdivision: Edgewater By Del Webb
HOA & financial
HOA
- Has HOA: Yes
- HOA fee: $282 monthly
- Services included: Insurance, Security, Clubhouse, Exercise Facilities, Pool, Lawn Care, Snow Removal, Other
Other
Other facts
- Listing terms: Cash
- Ownership: Fee Simple w/ HO Assn.
Price history
| Date | Event | Price |
|---|---|---|
| 10/21/2025 | Sold | $445,000-1.1%$245/sqft |
Source: | ||
| 9/26/2025 | Contingent | $449,900$248/sqft |
Source: | ||
| 9/9/2025 | Price change | $449,900-2.2%$248/sqft |
Source: | ||
| 8/26/2025 | Listed for sale | $459,900$254/sqft |
Source: | ||
| 8/22/2025 | Listing removed | $459,900$254/sqft |
Source: | ||
Public tax history
| Year | Property taxes | Tax assessment |
|---|---|---|
| 2024 | $9,186 +5.5% | $130,785 +10.7% |
| 2023 | $8,708 +3.8% | $118,154 +9.7% |
| 2022 | $8,388 +55.2% | $107,736 +7% |
Find assessor info on the county website
Neighborhood: 60124
Nearby schools
GreatSchools rating
- 3/10Otter Creek Elementary SchoolGrades: K-6Distance: 1.2 mi
- 1/10Abbott Middle SchoolGrades: 7-8Distance: 2.5 mi
- 6/10South Elgin High SchoolGrades: 9-12Distance: 3.1 mi
Schools provided by the listing agent
- District: 46
Source: MRED as distributed by MLS GRID. This data may not be complete. We recommend contacting the local school district to confirm school assignments for this home.
Get a cash offer in 3 minutes
Find out how much your home could sell for in as little as 3 minutes with a no-obligation cash offer.
Estimated market value
$439,400

