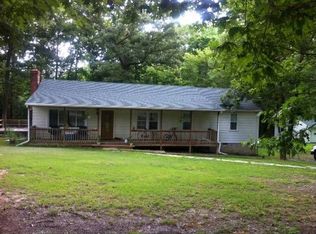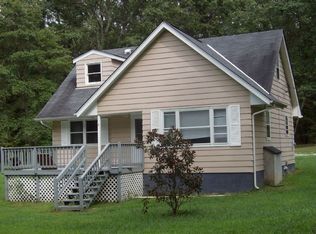Sold for $393,000 on 06/26/24
$393,000
2451 Sledd Rd, Powhatan, VA 23139
3beds
1,167sqft
Single Family Residence
Built in 1977
1.87 Acres Lot
$409,800 Zestimate®
$337/sqft
$1,902 Estimated rent
Home value
$409,800
Estimated sales range
Not available
$1,902/mo
Zestimate® history
Loading...
Owner options
Explore your selling options
What's special
Nestled on approximately 2 acres of picturesque land, this charming 3-bedroom, 2-bathroom home offers the perfect blend of comfort and tranquility. Located in Powhatan, this property provides a peaceful retreat from the hustle and bustle of city life. This is truly a homesteader's dream!
As you enter the home, you are greeted by a warm and inviting atmosphere, with an open and airy layout that is perfect for both relaxing and entertaining. The spacious living area features a cozy fireplace, ideal for chilly evenings, while the well-appointed kitchen boasts ample counter space and storage.
Step outside and discover your own private oasis in the expansive backyard, complete with a large fenced-in area that is perfect for children or pets to play safely. The detached garage/workshop is a handyman's dream, offering plenty of space for projects and storage. Plus, take advantage of the added bonus of solar power already installed, providing energy efficiency and significant cost savings on your utility bills.
This home offers the best of both worlds - a peaceful, rural setting with the convenience of being just a short drive away from shopping, dining, and entertainment options. Don't miss this opportunity to own a slice of paradise!
Zillow last checked: 8 hours ago
Listing updated: March 13, 2025 at 12:57pm
Listed by:
Devin Moore 703-782-4422,
Innovation Properties, LLC
Bought with:
Shannon Haskins, 0225080299
Hometown Realty
Source: CVRMLS,MLS#: 2409445 Originating MLS: Central Virginia Regional MLS
Originating MLS: Central Virginia Regional MLS
Facts & features
Interior
Bedrooms & bathrooms
- Bedrooms: 3
- Bathrooms: 2
- Full bathrooms: 2
Other
- Description: Tub & Shower
- Level: Basement
Other
- Description: Tub & Shower
- Level: First
Heating
- Electric
Cooling
- Central Air
Appliances
- Included: Dryer, Dishwasher, Electric Cooking, Electric Water Heater, Disposal, Ice Maker, Refrigerator, Stove, Washer
Features
- Basement: Full,Walk-Out Access,Sump Pump
- Attic: Access Only
- Has fireplace: Yes
- Fireplace features: Masonry
Interior area
- Total interior livable area: 1,167 sqft
- Finished area above ground: 1,167
Property
Parking
- Total spaces: 2
- Parking features: Detached, Garage, Workshop in Garage
- Garage spaces: 2
Features
- Levels: One,Multi/Split
- Stories: 1
- Pool features: None
- Fencing: Back Yard
Lot
- Size: 1.87 Acres
Details
- Parcel number: 028A21H8
- Zoning description: R-U
Construction
Type & style
- Home type: SingleFamily
- Architectural style: Split-Foyer
- Property subtype: Single Family Residence
Materials
- Brick, Drywall, Frame, Vinyl Siding
- Roof: Shingle
Condition
- Resale
- New construction: No
- Year built: 1977
Utilities & green energy
- Sewer: Septic Tank
- Water: Well
Community & neighborhood
Location
- Region: Powhatan
- Subdivision: Red Lane
Other
Other facts
- Ownership: Individuals
- Ownership type: Sole Proprietor
Price history
| Date | Event | Price |
|---|---|---|
| 6/26/2024 | Sold | $393,000-7.5%$337/sqft |
Source: | ||
| 5/18/2024 | Pending sale | $425,000$364/sqft |
Source: | ||
| 4/24/2024 | Listed for sale | $425,000-2.3%$364/sqft |
Source: | ||
| 4/12/2024 | Listing removed | -- |
Source: | ||
| 3/19/2024 | Price change | $434,900-1.1%$373/sqft |
Source: | ||
Public tax history
| Year | Property taxes | Tax assessment |
|---|---|---|
| 2023 | $1,853 +8.5% | $268,600 +21% |
| 2022 | $1,709 -2.6% | $221,900 +7.5% |
| 2021 | $1,754 | $206,400 |
Find assessor info on the county website
Neighborhood: 23139
Nearby schools
GreatSchools rating
- 6/10Pocahontas Elementary SchoolGrades: PK-5Distance: 5.9 mi
- 5/10Powhatan Jr. High SchoolGrades: 6-8Distance: 5.1 mi
- 6/10Powhatan High SchoolGrades: 9-12Distance: 3.2 mi
Schools provided by the listing agent
- Elementary: Pocahontas
- Middle: Powhatan
- High: Powhatan
Source: CVRMLS. This data may not be complete. We recommend contacting the local school district to confirm school assignments for this home.
Get a cash offer in 3 minutes
Find out how much your home could sell for in as little as 3 minutes with a no-obligation cash offer.
Estimated market value
$409,800
Get a cash offer in 3 minutes
Find out how much your home could sell for in as little as 3 minutes with a no-obligation cash offer.
Estimated market value
$409,800

