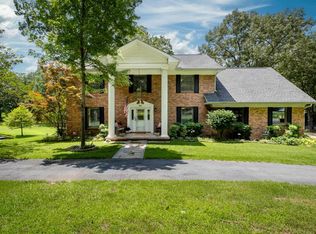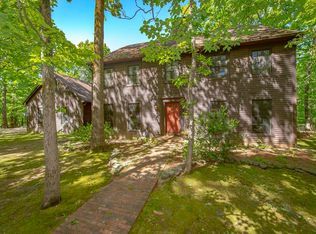Equestrian Estate Architecturally Designed Japanese Modern, One level with 4BR/4BA, office(5th BR), walls of windows, views of landscaping and private decks/every room. 5.87 acres with bermuda pasture. Custom Morton 4 stall barn with every amenity, equistall flooring, tack room, laundry and 1/2 bath, wash stall, feed room, and work shop. Additional Run in with hay and storage area. Full size 20x60m dressage arena. 3 Board fencing pasture/arena. Tennis Court. See attached Documents and agent remarks.
This property is off market, which means it's not currently listed for sale or rent on Zillow. This may be different from what's available on other websites or public sources.

