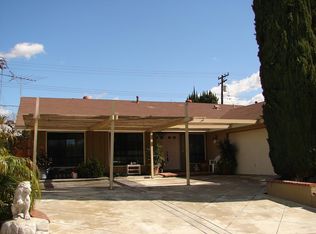Sold for $960,000
Listing Provided by:
Cassandra Henson DRE #01996522 951-760-8461,
Reliable Realty Inc.,
Toshimi Minami DRE #02221323,
Reliable Realty Inc.
Bought with: Reliable Realty Inc.
$960,000
24511 Bridger Rd, Lake Forest, CA 92630
3beds
1,296sqft
Single Family Residence
Built in 1978
7,020 Square Feet Lot
$973,900 Zestimate®
$741/sqft
$4,104 Estimated rent
Home value
$973,900
$896,000 - $1.05M
$4,104/mo
Zestimate® history
Loading...
Owner options
Explore your selling options
What's special
**Turnkey 3-Bedroom Gem with Spool & Waterfall in Lake Forest!**
Welcome to your dream home in the heart of Lake Forest! This freshly remodeled 3-bedroom, 2-bath beauty offers modern upgrades and a resort-style backyard perfect for summer entertaining. Step inside to discover brand new flooring, smooth ceilings (no popcorn here!), fresh paint throughout, and updated electrical—making this home truly move-in ready. The primary bathroom offers an extra accessible bathtub/ shower combination.
The refreshed kitchen features newer appliances and a bright, functional layout, ideal for everyday living and hosting guests. Outside, you'll find an expansive backyard oasis complete with a charming waterfall and a luxurious spool—the perfect blend of spa and pool—alongside nearly new pool equipment for low-maintenance enjoyment.
Conveniently located near major freeways, shopping, and dining, this home offers both comfort and convenience. Don’t miss your chance to own this turnkey treasure—schedule your private tour today!
Zillow last checked: 8 hours ago
Listing updated: July 08, 2025 at 11:58am
Listing Provided by:
Cassandra Henson DRE #01996522 951-760-8461,
Reliable Realty Inc.,
Toshimi Minami DRE #02221323,
Reliable Realty Inc.
Bought with:
Melina Gonzalez, DRE #02006449
Reliable Realty Inc.
Source: CRMLS,MLS#: SW25093634 Originating MLS: California Regional MLS
Originating MLS: California Regional MLS
Facts & features
Interior
Bedrooms & bathrooms
- Bedrooms: 3
- Bathrooms: 2
- Full bathrooms: 2
- Main level bathrooms: 2
- Main level bedrooms: 3
Primary bedroom
- Features: Main Level Primary
Bedroom
- Features: All Bedrooms Down
Bedroom
- Features: Bedroom on Main Level
Bathroom
- Features: Bathroom Exhaust Fan, Full Bath on Main Level, Granite Counters
Heating
- Central
Cooling
- Central Air, Whole House Fan
Appliances
- Included: Dishwasher, Gas Range, Microwave, Refrigerator
- Laundry: Laundry Room
Features
- Ceiling Fan(s), Cathedral Ceiling(s), Unfurnished, All Bedrooms Down, Bedroom on Main Level, Main Level Primary, Utility Room
- Flooring: Vinyl
- Has fireplace: Yes
- Fireplace features: Family Room
- Common walls with other units/homes: No Common Walls
Interior area
- Total interior livable area: 1,296 sqft
Property
Parking
- Total spaces: 5
- Parking features: Door-Multi, Driveway, Garage, Workshop in Garage
- Attached garage spaces: 2
- Uncovered spaces: 3
Features
- Levels: One
- Stories: 1
- Entry location: front
- Patio & porch: Concrete, Covered
- Has private pool: Yes
- Pool features: Private, See Remarks
- Has spa: Yes
- Spa features: In Ground, Private
- Fencing: Fair Condition
- Has view: Yes
- View description: Neighborhood
Lot
- Size: 7,020 sqft
- Features: Back Yard, Front Yard
Details
- Additional structures: Shed(s)
- Parcel number: 61720205
- Zoning: R-1
- Special conditions: Standard,Trust
Construction
Type & style
- Home type: SingleFamily
- Property subtype: Single Family Residence
Materials
- Stucco
Condition
- Updated/Remodeled
- New construction: No
- Year built: 1978
Utilities & green energy
- Electric: Standard
- Sewer: Public Sewer
- Water: Public
- Utilities for property: Electricity Connected, Natural Gas Connected, Sewer Connected, Water Connected
Community & neighborhood
Security
- Security features: Carbon Monoxide Detector(s), Smoke Detector(s)
Community
- Community features: Street Lights, Suburban, Sidewalks
Location
- Region: Lake Forest
- Subdivision: Other
Other
Other facts
- Listing terms: Cash,Conventional,FHA,VA Loan
- Road surface type: Paved
Price history
| Date | Event | Price |
|---|---|---|
| 7/7/2025 | Sold | $960,000-2%$741/sqft |
Source: | ||
| 6/23/2025 | Pending sale | $980,000$756/sqft |
Source: | ||
| 5/28/2025 | Contingent | $980,000$756/sqft |
Source: | ||
| 5/2/2025 | Listed for sale | $980,000+419.9%$756/sqft |
Source: | ||
| 9/25/1998 | Sold | $188,500$145/sqft |
Source: Public Record Report a problem | ||
Public tax history
| Year | Property taxes | Tax assessment |
|---|---|---|
| 2025 | $9,555 +185.2% | $925,000 +179.5% |
| 2024 | $3,350 +2.4% | $330,940 +2% |
| 2023 | $3,271 +1.9% | $324,451 +2% |
Find assessor info on the county website
Neighborhood: 92630
Nearby schools
GreatSchools rating
- 5/10Olivewood Elementary SchoolGrades: K-6Distance: 0.9 mi
- 6/10Los Alisos Intermediate SchoolGrades: 7-8Distance: 0.8 mi
- 9/10Mission Viejo High SchoolGrades: 9-12Distance: 2 mi
Get a cash offer in 3 minutes
Find out how much your home could sell for in as little as 3 minutes with a no-obligation cash offer.
Estimated market value
$973,900
